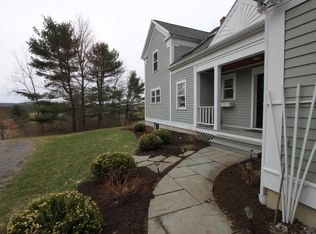Closed
$179,000
980 Snyder Hill Rd, Ithaca, NY 14850
2beds
944sqft
Single Family Residence
Built in 1953
1.09 Acres Lot
$188,600 Zestimate®
$190/sqft
$1,951 Estimated rent
Home value
$188,600
$179,000 - $198,000
$1,951/mo
Zestimate® history
Loading...
Owner options
Explore your selling options
What's special
This country home has been well loved over the years and now is the time to share it with the next buyer. This home was moved to this site in the 1960’s and situated on it’s foundation. You living room has a nice bay window that overlooks your front yard. There is a sliding glass door that opens to your deck and year yard.
The dining area is open to the living room and kitchen, the of the opportunities that you could do with all this space!
The owner had put in a small plastic pond which hasn’t been uses for many year, it appear to maybe have some small frogs in it. There are 2 sheds, 1 in the side yard & the other in the rear yard. Behind this home and yard is a wooded area with some mature trees to enjoy.
Zillow last checked: 8 hours ago
Listing updated: December 06, 2024 at 08:56am
Listed by:
Edith Spaulding 607-257-0800,
Howard Hanna S Tier Inc
Bought with:
Matthew McConnell, 10401376095
RE/MAX In Motion
Source: NYSAMLSs,MLS#: R1560550 Originating MLS: Ithaca Board of Realtors
Originating MLS: Ithaca Board of Realtors
Facts & features
Interior
Bedrooms & bathrooms
- Bedrooms: 2
- Bathrooms: 1
- Full bathrooms: 1
- Main level bathrooms: 1
- Main level bedrooms: 2
Bedroom 1
- Level: First
- Dimensions: 12.00 x 11.00
Bedroom 1
- Level: First
- Dimensions: 12.00 x 11.00
Bedroom 2
- Level: First
- Dimensions: 14.00 x 12.00
Bedroom 2
- Level: First
- Dimensions: 14.00 x 12.00
Dining room
- Level: First
- Dimensions: 15.00 x 9.00
Dining room
- Level: First
- Dimensions: 15.00 x 9.00
Kitchen
- Level: First
- Dimensions: 10.00 x 8.00
Kitchen
- Level: First
- Dimensions: 10.00 x 8.00
Living room
- Level: First
- Dimensions: 16.00 x 9.00
Living room
- Level: First
- Dimensions: 16.00 x 9.00
Heating
- Propane, Forced Air
Appliances
- Included: Dryer, Exhaust Fan, Freezer, Gas Oven, Gas Range, Microwave, Propane Water Heater, Refrigerator, Range Hood, Washer
- Laundry: Main Level
Features
- Country Kitchen, Kitchen/Family Room Combo, Living/Dining Room, Sliding Glass Door(s), Walk-In Pantry, Bedroom on Main Level
- Flooring: Laminate, Varies
- Doors: Sliding Doors
- Windows: Thermal Windows
- Basement: Crawl Space
- Has fireplace: No
Interior area
- Total structure area: 944
- Total interior livable area: 944 sqft
Property
Parking
- Total spaces: 1
- Parking features: Attached, Electricity, Garage, Workshop in Garage, Garage Door Opener
- Attached garage spaces: 1
Accessibility
- Accessibility features: No Stairs
Features
- Levels: One
- Stories: 1
- Patio & porch: Deck, Open, Porch
- Exterior features: Deck, Gravel Driveway, Private Yard, See Remarks
Lot
- Size: 1.09 Acres
- Dimensions: 150 x 332
- Features: Agricultural, Irregular Lot
Details
- Additional structures: Shed(s), Storage
- Parcel number: 50248907400000010280000000
- Special conditions: Standard
Construction
Type & style
- Home type: SingleFamily
- Architectural style: Ranch
- Property subtype: Single Family Residence
Materials
- Aluminum Siding, Frame, Steel Siding, Wood Siding, Copper Plumbing
- Foundation: Block
- Roof: Asphalt
Condition
- Resale
- Year built: 1953
Utilities & green energy
- Electric: Circuit Breakers
- Sewer: Septic Tank
- Water: Well
- Utilities for property: Cable Available, High Speed Internet Available
Community & neighborhood
Location
- Region: Ithaca
Other
Other facts
- Listing terms: Cash,Conventional,FHA,USDA Loan,VA Loan
Price history
| Date | Event | Price |
|---|---|---|
| 12/2/2024 | Sold | $179,000-5.7%$190/sqft |
Source: | ||
| 11/12/2024 | Pending sale | $189,900$201/sqft |
Source: | ||
| 10/9/2024 | Contingent | $189,900$201/sqft |
Source: | ||
| 9/30/2024 | Price change | $189,900-5.1%$201/sqft |
Source: | ||
| 9/20/2024 | Price change | $200,000-18.3%$212/sqft |
Source: | ||
Public tax history
| Year | Property taxes | Tax assessment |
|---|---|---|
| 2024 | -- | $205,000 +35.8% |
| 2023 | -- | $151,000 +10.2% |
| 2022 | -- | $137,000 +5.4% |
Find assessor info on the county website
Neighborhood: 14850
Nearby schools
GreatSchools rating
- 6/10Caroline Elementary SchoolGrades: PK-5Distance: 1.2 mi
- 5/10Dewitt Middle SchoolGrades: 6-8Distance: 6.4 mi
- 9/10Ithaca Senior High SchoolGrades: 9-12Distance: 6.6 mi
Schools provided by the listing agent
- Elementary: Caroline Elementary
- Middle: Dewitt Middle
- High: Ithaca Senior High
- District: Ithaca
Source: NYSAMLSs. This data may not be complete. We recommend contacting the local school district to confirm school assignments for this home.
