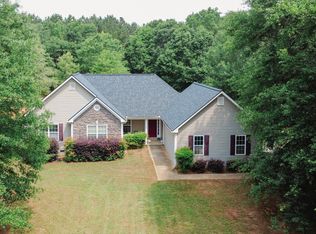Closed
$390,000
980 Sandy Ford Rd, Social Circle, GA 30025
3beds
2,597sqft
Single Family Residence
Built in 1995
3.11 Acres Lot
$400,200 Zestimate®
$150/sqft
$3,273 Estimated rent
Home value
$400,200
$340,000 - $472,000
$3,273/mo
Zestimate® history
Loading...
Owner options
Explore your selling options
What's special
Welcome to your dream home located at 980 Sandy Ford Road. Nestled between Monroe and Social Circle, this expansive 3+ acre property offers the perfect blend of privacy and convenience. This charming home features a 3-bedroom, 3.5-bathroom layout designed for comfort and functionality. Guests are welcomed to the home at a covered front porch that spans the entire front of the home. The main living areas boast an inviting atmosphere, perfect for family gatherings and entertaining guests. The kitchen looks out on to the large property and includes room for a table immediately next to formal dining room. The owner suite is conveniently located on the main floor of the home. In addition, the home includes a versatile bonus room over the garage, ideal for a home office, playroom, or guest suite. The partially finished basement is a standout feature, complete with a secondary kitchen, full bath and workshop, offering endless possibilities for additional living space or an in-law suite. Outside, the level property provides ample space for outdoor activities, gardening, or even the addition of a pool. The serene surroundings and mature landscaping create a peaceful retreat from the hustle and bustle of everyday life. This property is an estate sale and is being sold as is, presenting a unique opportunity for buyers to bring their vision and personal touch to this charming home. Don't miss out on this rare opportunity to own a piece of paradise in Social Circle. Contact us today to schedule a viewing and experience the potential of 980 Sandy Ford Road for yourself.
Zillow last checked: 8 hours ago
Listing updated: July 18, 2024 at 03:02pm
Listed by:
Jerry Tillery 404-234-1875,
Luxury Lake Oconee Real Estate
Bought with:
Lauren Patty, 413998
Virtual Properties Realty.com
Source: GAMLS,MLS#: 10323677
Facts & features
Interior
Bedrooms & bathrooms
- Bedrooms: 3
- Bathrooms: 4
- Full bathrooms: 3
- 1/2 bathrooms: 1
- Main level bathrooms: 1
- Main level bedrooms: 1
Dining room
- Features: Separate Room
Kitchen
- Features: Breakfast Area, Kitchen Island, Solid Surface Counters
Heating
- Central
Cooling
- Central Air
Appliances
- Included: Cooktop, Dishwasher, Dryer, Microwave, Oven/Range (Combo), Refrigerator, Washer
- Laundry: Laundry Closet
Features
- In-Law Floorplan, Master On Main Level, Split Bedroom Plan, Entrance Foyer
- Flooring: Carpet, Tile
- Basement: Bath Finished,Crawl Space,Daylight,Exterior Entry,Finished,Interior Entry
- Number of fireplaces: 1
- Fireplace features: Living Room
Interior area
- Total structure area: 2,597
- Total interior livable area: 2,597 sqft
- Finished area above ground: 2,202
- Finished area below ground: 395
Property
Parking
- Total spaces: 2
- Parking features: Attached, Garage, Garage Door Opener, Storage
- Has attached garage: Yes
Features
- Levels: Two
- Stories: 2
- Patio & porch: Deck, Porch
- Exterior features: Balcony, Garden, Other
Lot
- Size: 3.11 Acres
- Features: Level, Private
- Residential vegetation: Grassed
Details
- Additional structures: Shed(s)
- Parcel number: C1840053
Construction
Type & style
- Home type: SingleFamily
- Architectural style: Traditional
- Property subtype: Single Family Residence
Materials
- Vinyl Siding
- Roof: Composition
Condition
- Resale
- New construction: No
- Year built: 1995
Utilities & green energy
- Sewer: Septic Tank
- Water: Well
- Utilities for property: Cable Available, Electricity Available, High Speed Internet, Phone Available
Community & neighborhood
Security
- Security features: Security System, Smoke Detector(s)
Community
- Community features: None
Location
- Region: Social Circle
- Subdivision: SANDY FORD AREA-03141
Other
Other facts
- Listing agreement: Exclusive Right To Sell
Price history
| Date | Event | Price |
|---|---|---|
| 7/18/2024 | Sold | $390,000+1.3%$150/sqft |
Source: | ||
| 6/24/2024 | Pending sale | $385,000$148/sqft |
Source: | ||
| 6/21/2024 | Listed for sale | $385,000+64.5%$148/sqft |
Source: | ||
| 7/26/2004 | Sold | $234,000$90/sqft |
Source: Public Record Report a problem | ||
Public tax history
| Year | Property taxes | Tax assessment |
|---|---|---|
| 2024 | $703 +2.2% | $124,792 +5.2% |
| 2023 | $688 +4.3% | $118,672 +8.7% |
| 2022 | $660 | $109,192 +19% |
Find assessor info on the county website
Neighborhood: 30025
Nearby schools
GreatSchools rating
- 5/10Harmony Elementary SchoolGrades: PK-5Distance: 3.6 mi
- 4/10Carver Middle SchoolGrades: 6-8Distance: 6.7 mi
- 6/10Monroe Area High SchoolGrades: 9-12Distance: 10 mi
Schools provided by the listing agent
- Elementary: Harmony
- Middle: Carver
- High: Monroe Area
Source: GAMLS. This data may not be complete. We recommend contacting the local school district to confirm school assignments for this home.
Get a cash offer in 3 minutes
Find out how much your home could sell for in as little as 3 minutes with a no-obligation cash offer.
Estimated market value$400,200
Get a cash offer in 3 minutes
Find out how much your home could sell for in as little as 3 minutes with a no-obligation cash offer.
Estimated market value
$400,200
