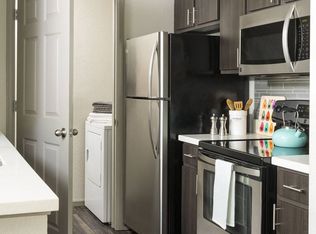Immaculate end unit centrally located in desirable Virginia Vale, just minutes away from Cherry Creek Shopping District, Glendale's City Set, Cherry Creek Trail, and Garland Park. This spacious 2 bedroom 2 bathroom condo benefits from 9 foot ceilings, an open floor plan, and boasts over 1200 square feet of functional living space that is filled with natural light and ready to move into. A generously sized great room with gas log fireplace serves as the main gathering space to lounge and entertain. A full light door allows access to a large covered deck so you can enjoy the outdoors. A U-shaped kitchen with maple cabinetry, GE appliance package, and tons of bar top eating space is ideally situated between the great room and dining area. Large master suite with his and hers closets, soaking tub, shower, no carpet and sliding glass door to deck. Secondary bedroom could also be used as an office. The lower level is ground level and functions as the main entrance to the unit through a solid wood door with side light. A large foyer/mud room with 2 closets and access to the garage completes the lower level. Oversized 1 car garage has plenty of additional space for storage, a work bench or additional toys. Truly walking distance to everything: public transportation, grocery stores, parks, as well as a number of restaurants and other shops.
Renter is responsible for electric. Included in the rent is trash, water and snow removal.
Apartment for rent
Accepts Zillow applications
$2,375/mo
980 S Locust St UNIT C, Denver, CO 80224
2beds
1,244sqft
Price may not include required fees and charges.
Apartment
Available Fri Aug 29 2025
No pets
Central air
In unit laundry
Attached garage parking
Forced air
What's special
Gas log fireplaceLarge master suiteLarge covered deckEnd unitU-shaped kitchenGe appliance packageSoaking tub
- 1 day
- on Zillow |
- -- |
- -- |
Travel times
Facts & features
Interior
Bedrooms & bathrooms
- Bedrooms: 2
- Bathrooms: 2
- Full bathrooms: 2
Heating
- Forced Air
Cooling
- Central Air
Appliances
- Included: Dishwasher, Dryer, Freezer, Microwave, Oven, Refrigerator, Washer
- Laundry: In Unit
Features
- Flooring: Hardwood
Interior area
- Total interior livable area: 1,244 sqft
Property
Parking
- Parking features: Attached
- Has attached garage: Yes
- Details: Contact manager
Features
- Exterior features: Bicycle storage, Electricity not included in rent, Garbage included in rent, Heating system: Forced Air, Snow Removal included in rent, Water included in rent
Details
- Parcel number: 0617309040040
Construction
Type & style
- Home type: Apartment
- Property subtype: Apartment
Utilities & green energy
- Utilities for property: Garbage, Water
Building
Management
- Pets allowed: No
Community & HOA
Location
- Region: Denver
Financial & listing details
- Lease term: 1 Year
Price history
| Date | Event | Price |
|---|---|---|
| 7/28/2025 | Listed for rent | $2,375$2/sqft |
Source: Zillow Rentals | ||
| 3/31/2020 | Sold | $332,000$267/sqft |
Source: Public Record | ||
| 2/27/2020 | Pending sale | $332,000$267/sqft |
Source: Mb The Rinehart Group #3452620 | ||
| 2/21/2020 | Listed for sale | $332,000+78.5%$267/sqft |
Source: Mb The Rinehart Group #3452620 | ||
| 12/16/2002 | Sold | $186,000$150/sqft |
Source: Public Record | ||
![[object Object]](https://photos.zillowstatic.com/fp/fd5f5deac6f0e87ba02250b308c99cc2-p_i.jpg)
