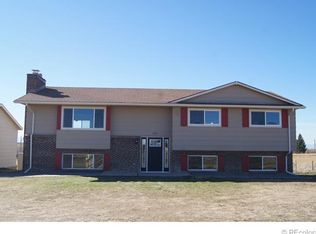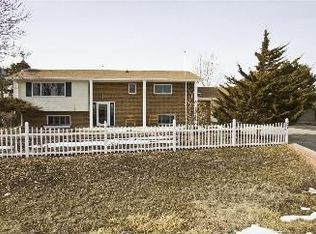Sold for $826,000 on 03/15/23
$826,000
980 S Gun Club Rd Road, Aurora, CO 80018
3beds
2,627sqft
Single Family Residence
Built in 1978
2.4 Acres Lot
$799,200 Zestimate®
$314/sqft
$3,429 Estimated rent
Home value
$799,200
$759,000 - $847,000
$3,429/mo
Zestimate® history
Loading...
Owner options
Explore your selling options
What's special
Back on the market, buyer financing fell through! The sunsets on the Rocky Mountains always seem to be a little sweeter and more spectacular when taken in on your front porch, on your property, on your land. This isn't just a home, it's a lifestyle just ready to be lived with 2.4 acres of fantastic land, private well, private propane tank, an amazing 1200 square foot shop with its own heat source, back patio area, fire pit, an additional shed for the horses you can have on the property, which is completely protected by scale-proof fencing and private gate. If you could figure out how you wanted to generate your own electricity, you could potentially live off grid! The home features a newly updated kitchen complete with granite counter tops, hardwood cabinets and updated appliances. The space is well laid out with two living areas in the upper levels and the Master Bedroom, Master Bath, and Guest Bedrooms and Bathroom on the upper level. The basement is completely finished and is a perfect area for an entertainment or gaming space. Another great feature about this home is how much storage you have, both inside and out. Even the oversized garage is special with 3 spaces but tons of room left over for a built in workstation, slop sink, an attached workshop all with its own heat source. The location of this property gives you unparalleled access to E-470 and I-70 for a quick trip to the airport or the city. With the new construction homes going in, there is a plan for shops and grocery by I-70 and Gun Club. And if you are into a little golf, your tee time awaits at Murphy Creek Golf club just around the corner. Properties like this are becoming hard to find as close as this home is with incredible access yet has acreage, zoned for horses, a shop, it's own utilities with a well that's permitted for the home, irrigation and up to 2 horses. And then there's the priceless unobstructed views of the Rocky Mountains and endless sunsets.
Zillow last checked: 8 hours ago
Listing updated: March 16, 2023 at 10:58am
Listed by:
Justin Thornton 303-709-8552,
eXp Realty, LLC
Bought with:
Ali Martinez, 100083981
Mazuma Real Estate
Source: REcolorado,MLS#: 3754312
Facts & features
Interior
Bedrooms & bathrooms
- Bedrooms: 3
- Bathrooms: 3
- Full bathrooms: 2
- 1/4 bathrooms: 1
Primary bedroom
- Level: Upper
Bedroom
- Level: Upper
Bedroom
- Level: Upper
Primary bathroom
- Level: Upper
Bathroom
- Level: Lower
Bathroom
- Level: Upper
Dining room
- Level: Main
Family room
- Level: Lower
Family room
- Level: Basement
Game room
- Level: Basement
Kitchen
- Level: Main
Laundry
- Level: Basement
Living room
- Level: Main
Heating
- Forced Air, Propane, Wood Stove
Cooling
- Central Air
Appliances
- Included: Dishwasher, Disposal, Microwave, Oven, Refrigerator
Features
- Ceiling Fan(s), Five Piece Bath, Granite Counters, Kitchen Island, Open Floorplan, Smoke Free
- Flooring: Carpet, Vinyl, Wood
- Windows: Double Pane Windows
- Basement: Finished
- Number of fireplaces: 1
- Fireplace features: Wood Burning, Wood Burning Stove
Interior area
- Total structure area: 2,627
- Total interior livable area: 2,627 sqft
- Finished area above ground: 1,877
- Finished area below ground: 750
Property
Parking
- Total spaces: 9
- Parking features: Asphalt, Exterior Access Door, Floor Coating, Heated Garage, Insulated Garage, Oversized, Oversized Door, RV Garage, Storage
- Attached garage spaces: 9
Features
- Levels: Tri-Level
- Patio & porch: Covered, Front Porch, Patio
- Exterior features: Dog Run, Fire Pit, Lighting, Private Yard, Rain Gutters
- Fencing: Fenced,Full
- Has view: Yes
- View description: Mountain(s)
Lot
- Size: 2.40 Acres
- Features: Irrigated, Landscaped, Level, Many Trees, Sprinklers In Front, Sprinklers In Rear, Suitable For Grazing
Details
- Parcel number: 031539854
- Special conditions: Standard
- Horses can be raised: Yes
- Horse amenities: Loafing Shed, Pasture
Construction
Type & style
- Home type: SingleFamily
- Architectural style: Contemporary
- Property subtype: Single Family Residence
Materials
- Brick, Frame, Wood Siding
- Foundation: Slab
- Roof: Composition
Condition
- Updated/Remodeled
- Year built: 1978
Utilities & green energy
- Electric: 110V, 220 Volts, 220 Volts in Garage
- Water: Private, Well
- Utilities for property: Cable Available, Electricity Connected, Internet Access (Wired), Propane
Community & neighborhood
Location
- Region: Aurora
- Subdivision: Gun Club Estates
Other
Other facts
- Listing terms: Cash,Conventional,FHA,Jumbo
- Ownership: Individual
- Road surface type: Paved
Price history
| Date | Event | Price |
|---|---|---|
| 3/15/2023 | Sold | $826,000-5.6%$314/sqft |
Source: | ||
| 10/9/2022 | Listing removed | -- |
Source: | ||
| 9/30/2022 | Price change | $874,900-1.7%$333/sqft |
Source: | ||
| 9/25/2022 | Price change | $889,900-2.1%$339/sqft |
Source: | ||
| 9/18/2022 | Price change | $909,000-1.1%$346/sqft |
Source: | ||
Public tax history
| Year | Property taxes | Tax assessment |
|---|---|---|
| 2025 | $5,632 +20.7% | $53,750 +14.2% |
| 2024 | $4,665 +21.8% | $47,047 -8.2% |
| 2023 | $3,829 -4.2% | $51,225 +38.1% |
Find assessor info on the county website
Neighborhood: Gun Club Estates
Nearby schools
GreatSchools rating
- 8/10Murphy Creek K-8 SchoolGrades: PK-8Distance: 0.6 mi
- 5/10Vista Peak 9-12 PreparatoryGrades: 9-12Distance: 1.9 mi
Schools provided by the listing agent
- Elementary: Murphy Creek K-8
- Middle: Murphy Creek K-8
- High: Vista Peak
- District: Adams-Arapahoe 28J
Source: REcolorado. This data may not be complete. We recommend contacting the local school district to confirm school assignments for this home.
Get a cash offer in 3 minutes
Find out how much your home could sell for in as little as 3 minutes with a no-obligation cash offer.
Estimated market value
$799,200
Get a cash offer in 3 minutes
Find out how much your home could sell for in as little as 3 minutes with a no-obligation cash offer.
Estimated market value
$799,200


