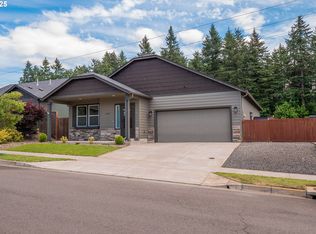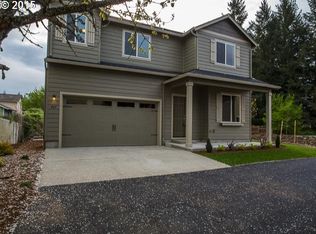This beautiful 2 story Stone-Ridge model home is move-in ready. Open concept floor plan features a light & bright kitchen w/tile back splash, plenty of storage & SS appliances. Living room w/ample natural light, high ceilings, & gas fireplace. Master Suite w/walk-in closet & en suite bathroom w/dual sinks, walk-in shower, & soaking tub. Relax in the spacious, fenced backyard that offers tons of privacy w/new landscaping.
This property is off market, which means it's not currently listed for sale or rent on Zillow. This may be different from what's available on other websites or public sources.


