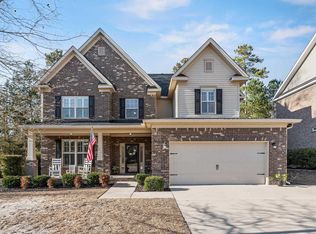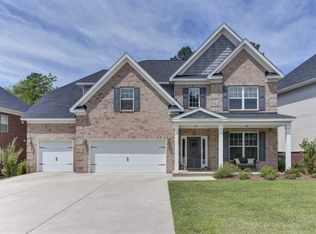Ready to walk into a home and just know "this is THE ONE!!!"? Well here it is! Absolutely stunning all brick 5 bedroom 4 1/2 bath home with a large bonus is a total show stopper. Turn key condition, this one is better than new with so many upgrades and designer touches! Open floor plan, hardwoods throughout all main living areas, first level in law suite, the huge granite kitchen island, and the covered back porch are just a few features you will appreciate most. Heavy crown molding, high coffered ceilings, and the cozy fireplace will make the living room one of your favorite places to hang out with friends and family. With no threats of new construction in your back yard, this home backs up to the woods in the family friendly Preserve at Rolling Creek community. Upstairs you will find 4 additional bedrooms including the fabulous master suite. Wow! what a great master bathroom, you will fall in love! 3 car garage and walk in closets offers storage galore. With acceptable offer, refrigerator, washer and dryer can stay! Home warranty, low HOAs that include the neighborhood pool, desired schools and up to $5k in buyers closing cost paid! You do NOT want to miss this one!
This property is off market, which means it's not currently listed for sale or rent on Zillow. This may be different from what's available on other websites or public sources.

