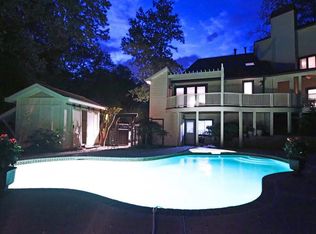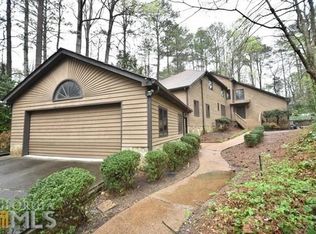Closed
$1,163,000
980 Riverside Trce, Sandy Springs, GA 30328
4beds
4,621sqft
Single Family Residence
Built in 1980
0.67 Acres Lot
$1,157,300 Zestimate®
$252/sqft
$5,219 Estimated rent
Home value
$1,157,300
$1.04M - $1.28M
$5,219/mo
Zestimate® history
Loading...
Owner options
Explore your selling options
What's special
Reminiscent of a mountain retreat, this stunning contemporary home invites the outdoors in with a full outdoor kitchen including a pizza oven, smoker, gas range & grill. The generous flagstone patio and fire pit invite cozy evenings while relaxing in the privacy of your wooded backyard. A bespoke marble and quartz kitchen inspires amazing indoor gatherings or an al fresco dining on your adjacent screened patio just outside the kitchen's french doors. Enjoy your vaulted ceiling dining room or relax in the cathedral ceiling family room with two home office spaces. Master-on-main with wide plank wooden flooring plus second master on terrace level give a flexible floor plan to enjoy with beautiful quartz counters and oversized picture windows. Additional space on the terrace level with separate entrance can be finished to create a fifth bedroom and bathroom giving generous options to any buyer. This airy and open concept home can be fully enjoyed with the privacy and modern updates every buyer demands. Join the Riverside Club & enjoy tennis, swimming pool, swim team, grilling pavilion, playground, grassy play areas & year-round social events for all ages. Easy access to highways, hospitals, shopping, restaurants, and the Sandy Springs Performing Arts Center.
Zillow last checked: 8 hours ago
Listing updated: August 16, 2024 at 10:41am
Listed by:
Andre Calaca 404-266-8100,
BHHS Georgia Properties
Bought with:
Madeleine Kotora, 183750
Harry Norman Realtors
Source: GAMLS,MLS#: 10331821
Facts & features
Interior
Bedrooms & bathrooms
- Bedrooms: 4
- Bathrooms: 4
- Full bathrooms: 3
- 1/2 bathrooms: 1
- Main level bathrooms: 1
- Main level bedrooms: 1
Dining room
- Features: Seats 12+, Separate Room
Kitchen
- Features: Breakfast Bar, Kitchen Island, Pantry
Heating
- Central
Cooling
- Ceiling Fan(s), Central Air
Appliances
- Included: Dishwasher, Disposal, Double Oven, Dryer, Gas Water Heater, Microwave, Refrigerator, Washer
- Laundry: In Hall
Features
- Double Vanity, Master On Main Level, Separate Shower, Walk-In Closet(s)
- Flooring: Hardwood
- Basement: Bath Finished,Bath/Stubbed,Daylight,Exterior Entry,Finished,Interior Entry
- Has fireplace: Yes
- Fireplace features: Family Room
- Common walls with other units/homes: No Common Walls
Interior area
- Total structure area: 4,621
- Total interior livable area: 4,621 sqft
- Finished area above ground: 4,621
- Finished area below ground: 0
Property
Parking
- Parking features: Garage
- Has garage: Yes
Features
- Levels: Two
- Stories: 2
- Patio & porch: Patio
- Exterior features: Garden, Gas Grill
- Fencing: Back Yard
- Body of water: None
Lot
- Size: 0.67 Acres
- Features: Private
Details
- Additional structures: Outdoor Kitchen
- Parcel number: 17 017200060299
Construction
Type & style
- Home type: SingleFamily
- Architectural style: Contemporary
- Property subtype: Single Family Residence
Materials
- Other
- Foundation: Slab
- Roof: Composition
Condition
- Resale
- New construction: No
- Year built: 1980
Utilities & green energy
- Sewer: Public Sewer
- Water: Public
- Utilities for property: Cable Available, Electricity Available, Natural Gas Available
Community & neighborhood
Security
- Security features: Carbon Monoxide Detector(s), Smoke Detector(s)
Community
- Community features: Clubhouse, Park, Pool, Street Lights, Swim Team, Tennis Court(s), Near Public Transport, Walk To Schools, Near Shopping
Location
- Region: Sandy Springs
- Subdivision: None
HOA & financial
HOA
- Has HOA: No
- Services included: None
Other
Other facts
- Listing agreement: Exclusive Right To Sell
- Listing terms: Cash,Conventional
Price history
| Date | Event | Price |
|---|---|---|
| 8/16/2024 | Sold | $1,163,000-1.4%$252/sqft |
Source: | ||
| 7/15/2024 | Pending sale | $1,180,000+42.2%$255/sqft |
Source: | ||
| 7/10/2024 | Listing removed | -- |
Source: FMLS GA #7415196 Report a problem | ||
| 7/3/2024 | Listed for rent | $6,900$1/sqft |
Source: FMLS GA #7415196 Report a problem | ||
| 7/19/2023 | Listing removed | -- |
Source: FMLS GA #7222554 Report a problem | ||
Public tax history
| Year | Property taxes | Tax assessment |
|---|---|---|
| 2024 | $9,753 -0.2% | $316,120 |
| 2023 | $9,775 -0.4% | $316,120 |
| 2022 | $9,813 +0.4% | $316,120 +3% |
Find assessor info on the county website
Neighborhood: Riverside
Nearby schools
GreatSchools rating
- 8/10Heards Ferry Elementary SchoolGrades: PK-5Distance: 1 mi
- 7/10Ridgeview Charter SchoolGrades: 6-8Distance: 4 mi
- 8/10Riverwood International Charter SchoolGrades: 9-12Distance: 0.5 mi
Schools provided by the listing agent
- Elementary: Heards Ferry
- Middle: Ridgeview
- High: Riverwood
Source: GAMLS. This data may not be complete. We recommend contacting the local school district to confirm school assignments for this home.
Get a cash offer in 3 minutes
Find out how much your home could sell for in as little as 3 minutes with a no-obligation cash offer.
Estimated market value$1,157,300
Get a cash offer in 3 minutes
Find out how much your home could sell for in as little as 3 minutes with a no-obligation cash offer.
Estimated market value
$1,157,300

