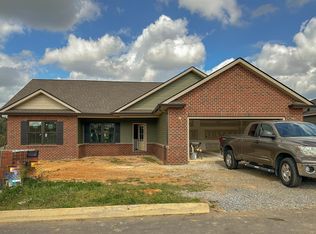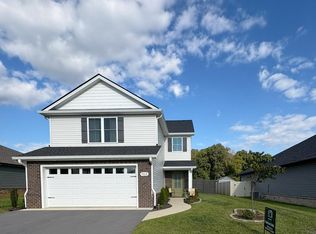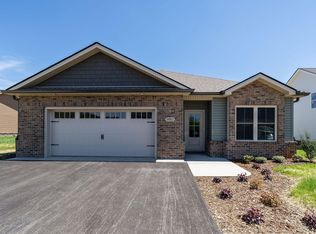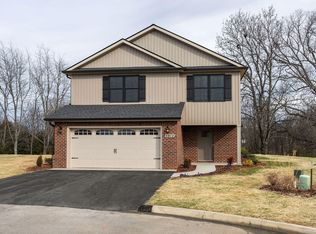Sold for $351,000
$351,000
980 Riddle Rdg, Jonesborough, TN 37659
2beds
1,400sqft
Single Family Residence, Residential
Built in 2023
0.25 Acres Lot
$360,500 Zestimate®
$251/sqft
$2,196 Estimated rent
Home value
$360,500
$306,000 - $425,000
$2,196/mo
Zestimate® history
Loading...
Owner options
Explore your selling options
What's special
Welcome to 980 Riddle Ridge! This spacious 2 bedroom and 2 bath open floor plan is perfect for those seeking single level living! The main living area is located in the center of the house. The kitchen offers white cabinets, granite countertops, stainless steel appliances, an island and pantry. The kitchen is open to the living room and dining room and make this home feel extremely spacious and low-maintenance. A covered back patio can be accessed from the living area and the primary bedroom. The primary bedroom measures 16'x17′ and features a tray ceiling, an attached full bath with a shower, dual vanities and a linen closet, and a large walk-in closet. The second bedroom sized at 11'x12′ is located near the front of the home alongside a second full bath. A laundry room and a 2-car garage finish the list of features of this home. Details on this lovely newer home's finishes are as follows: Low maintenance exterior with limited lifetime warranty shingles, brick accents and vinyl siding. Low-e insulated windows. Asphalt driveway, concrete sidewalk and a rear covered patio perfect for entertaining guests. All information deemed reliable and taken from third party and tax records but buyer to verify.
Zillow last checked: 8 hours ago
Listing updated: July 25, 2025 at 08:34am
Listed by:
Brooke Shelton 423-948-5042,
Century 21 Legacy
Bought with:
Jasmine DuVall, 370337
Debby Gibson Real Estate
Source: TVRMLS,MLS#: 9978027
Facts & features
Interior
Bedrooms & bathrooms
- Bedrooms: 2
- Bathrooms: 2
- Full bathrooms: 2
Heating
- Heat Pump
Cooling
- Heat Pump
Appliances
- Included: Dishwasher, Disposal, Electric Range, Refrigerator
- Laundry: Electric Dryer Hookup, Washer Hookup
Features
- Eat-in Kitchen, Granite Counters, Kitchen Island, Kitchen/Dining Combo, Open Floorplan, Pantry, Walk-In Closet(s)
- Flooring: Carpet, Luxury Vinyl, Vinyl
- Windows: Insulated Windows
Interior area
- Total structure area: 1,400
- Total interior livable area: 1,400 sqft
Property
Parking
- Total spaces: 2
- Parking features: Asphalt, Attached, Garage Door Opener
- Attached garage spaces: 2
Features
- Levels: One
- Stories: 1
- Patio & porch: Covered, Rear Patio
Lot
- Size: 0.25 Acres
- Dimensions: 60 x 180
- Topography: Level
Details
- Parcel number: 051l C 009.00
- Zoning: RES
Construction
Type & style
- Home type: SingleFamily
- Architectural style: Traditional
- Property subtype: Single Family Residence, Residential
Materials
- Brick, Vinyl Siding
- Foundation: Slab
- Roof: Shingle
Condition
- Above Average
- New construction: No
- Year built: 2023
Utilities & green energy
- Sewer: Public Sewer
- Water: Public
- Utilities for property: Cable Available, Electricity Connected, Sewer Connected, Water Connected
Community & neighborhood
Security
- Security features: Smoke Detector(s)
Community
- Community features: Sidewalks
Location
- Region: Jonesborough
- Subdivision: Riddle Ridge
Other
Other facts
- Listing terms: Cash,Conventional,FHA,VA Loan
Price history
| Date | Event | Price |
|---|---|---|
| 5/2/2025 | Sold | $351,000-2.5%$251/sqft |
Source: TVRMLS #9978027 Report a problem | ||
| 4/10/2025 | Pending sale | $360,000$257/sqft |
Source: TVRMLS #9978027 Report a problem | ||
| 3/30/2025 | Listed for sale | $360,000+5.9%$257/sqft |
Source: TVRMLS #9978027 Report a problem | ||
| 4/17/2023 | Sold | $340,000$243/sqft |
Source: TVRMLS #9947090 Report a problem | ||
| 1/9/2023 | Listed for sale | $340,000$243/sqft |
Source: TVRMLS #9947090 Report a problem | ||
Public tax history
| Year | Property taxes | Tax assessment |
|---|---|---|
| 2024 | $2,368 +42.7% | $88,500 +92% |
| 2023 | $1,660 +340.4% | $46,100 +309.8% |
| 2022 | $377 | $11,250 |
Find assessor info on the county website
Neighborhood: 37659
Nearby schools
GreatSchools rating
- NAJonesborough Middle SchoolGrades: 5-8Distance: 2.1 mi
- 5/10David Crockett High SchoolGrades: 9-12Distance: 3.2 mi
Schools provided by the listing agent
- Elementary: Jonesborough
- Middle: Jonesborough
- High: David Crockett
Source: TVRMLS. This data may not be complete. We recommend contacting the local school district to confirm school assignments for this home.
Get pre-qualified for a loan
At Zillow Home Loans, we can pre-qualify you in as little as 5 minutes with no impact to your credit score.An equal housing lender. NMLS #10287.



