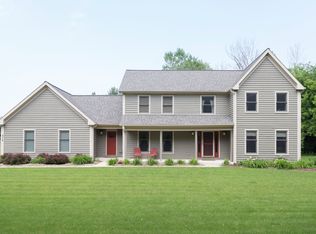Rare find! This well kept and updated 4 bed 2.5 bath beauty on nearly an acre is one of only a few homes like it in Fox River Grove. Pristine oak floors with detailed inlays span most of the 1st and 2nd stories while quality craftsmanship is shown in the trim and crown moulding throughout. Updated kitchen features 42" hardwood cabinets, granite tops, stone backsplash, and stainless steel appliances. The dramatic brick fireplace adds even more character to the family room with vaulted ceiling and skylights. French doors open into the office from the foyer and the laundry is located on the main level. The master suite has a huge walk-in closet and master bath with double vanity, separate shower, soaker tub, vaulted ceiling, and skylight! Full finished basement provides for a great rec room, exercise spot, theater, or all of the above! Plenty of storage in the utility room, and the furnace & A/C were just replaced in 2018. Enjoy any time of the day out back on the massive deck overlooking perennials and your big back yard! Located steps from acclaimed Algonquin Road Elementary, and a quick drive from the Jr High, grocery, restaurants, and Metra! Come see why you have to call this HOME!
This property is off market, which means it's not currently listed for sale or rent on Zillow. This may be different from what's available on other websites or public sources.
