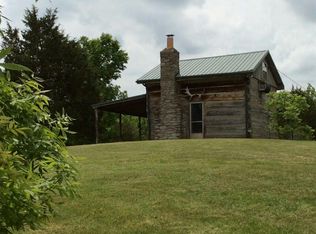Sold for $399,900
$399,900
980 Persimmon Ridge Rd, Carlisle, KY 40311
3beds
1,680sqft
Single Family Residence, Residential, Manufactured Home
Built in 2005
56.4 Acres Lot
$403,200 Zestimate®
$238/sqft
$1,121 Estimated rent
Home value
$403,200
Estimated sales range
Not available
$1,121/mo
Zestimate® history
Loading...
Owner options
Explore your selling options
What's special
Priced 30k below recent appraisal! Whether you are a hunting enthusiast, side by side owner, or just ready to ''live off the land'', your wait may just be over with 56 serene acres. This 3 bd, 2 bath home with an oversized garage is now ready for it's new owners! home has LVP flooring throughout, SS appliances, and even a primary suite with a walk-in shower & double vanity. Outside you will find this home offers a little something for everyone, from a vegetable garden & a greenhouse, horse pastures, riding trails, or even your new garage man-cave with an office in the back. Don't wait, schedule your showing today!
Zillow last checked: 8 hours ago
Listing updated: August 16, 2025 at 10:37pm
Listed by:
Casey Roberts 859-496-3388,
KY Local
Bought with:
Outside Agent
Outside Sales
Source: NKMLS,MLS#: 631964
Facts & features
Interior
Bedrooms & bathrooms
- Bedrooms: 3
- Bathrooms: 2
- Full bathrooms: 2
Primary bedroom
- Features: Bath Adjoins, Luxury Vinyl Flooring
- Level: First
- Area: 182
- Dimensions: 13 x 14
Bedroom 2
- Features: Luxury Vinyl Flooring
- Level: First
- Area: 144
- Dimensions: 12 x 12
Bedroom 3
- Features: Luxury Vinyl Flooring
- Level: First
- Area: 132
- Dimensions: 12 x 11
Bathroom 2
- Features: Tub With Shower, Luxury Vinyl Flooring
- Level: First
- Area: 24
- Dimensions: 6 x 4
Kitchen
- Features: Kitchen Island
- Level: First
- Area: 121
- Dimensions: 11 x 11
Living room
- Description: approx dimension
- Features: Fireplace(s), Luxury Vinyl Flooring
- Level: First
- Area: 225
- Dimensions: 15 x 15
Primary bath
- Features: Double Vanity
- Level: First
- Area: 52
- Dimensions: 13 x 4
Heating
- Electric
Cooling
- Central Air
Appliances
- Included: Stainless Steel Appliance(s), Electric Oven, Dishwasher, Dryer, Microwave, Refrigerator, Washer
- Laundry: Electric Dryer Hookup, Laundry Room, Main Level, Washer Hookup
Features
- Kitchen Island, Double Vanity
- Windows: Double Hung, Vinyl Frames
- Number of fireplaces: 1
- Fireplace features: Wood Burning
Interior area
- Total structure area: 1,680
- Total interior livable area: 1,680 sqft
Property
Parking
- Total spaces: 3
- Parking features: Detached, Driveway, Garage
- Garage spaces: 3
- Has uncovered spaces: Yes
Features
- Levels: One
- Stories: 1
- Patio & porch: Deck
- Fencing: Barbed Wire,Electric
- Has view: Yes
- View description: Trees/Woods
Lot
- Size: 56.40 Acres
- Features: Cleared, Rolling Slope, Wooded
Details
- Additional structures: Garage(s)
- Parcel number: 0360000026.09
- Zoning description: Other
Construction
Type & style
- Home type: MobileManufactured
- Architectural style: Other
- Property subtype: Single Family Residence, Residential, Manufactured Home
Materials
- Aluminum Siding
- Foundation: Block
- Roof: Metal
Condition
- Existing Structure
- New construction: No
- Year built: 2005
Details
- Warranty included: Yes
Utilities & green energy
- Sewer: Private Sewer
- Water: Public
- Utilities for property: Water Available
Community & neighborhood
Location
- Region: Carlisle
Other
Other facts
- Road surface type: Gravel
Price history
| Date | Event | Price |
|---|---|---|
| 7/17/2025 | Sold | $399,900$238/sqft |
Source: | ||
| 6/6/2025 | Contingent | $399,900$238/sqft |
Source: | ||
| 6/5/2025 | Pending sale | $399,900$238/sqft |
Source: | ||
| 4/30/2025 | Listed for sale | $399,900-5.9%$238/sqft |
Source: | ||
| 2/28/2024 | Listing removed | -- |
Source: | ||
Public tax history
| Year | Property taxes | Tax assessment |
|---|---|---|
| 2023 | $822 -4.6% | $289,000 |
| 2022 | $862 +51.2% | $289,000 +80.6% |
| 2021 | $570 -1.6% | $160,000 |
Find assessor info on the county website
Neighborhood: 40311
Nearby schools
GreatSchools rating
- 3/10Nicholas County Elementary SchoolGrades: PK-6Distance: 5 mi
- 5/10Nicholas County High SchoolGrades: 7-12Distance: 5.1 mi
Schools provided by the listing agent
- Elementary: Nicholas County
- Middle: Nicholas County
- High: Nicholas County
Source: NKMLS. This data may not be complete. We recommend contacting the local school district to confirm school assignments for this home.
