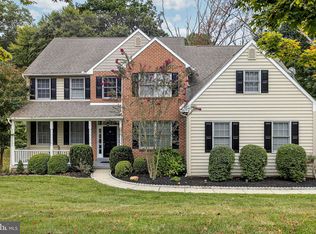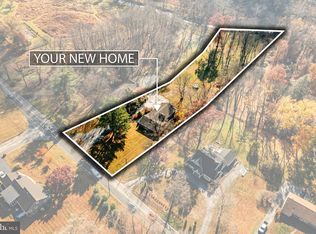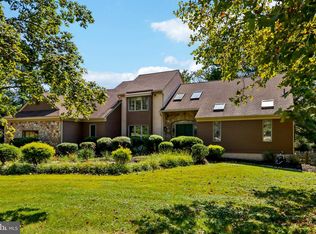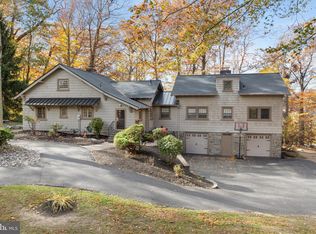Experience the allure of this distinctive English Tudor, situated on over an acre of land and directly across from a tranquil nature preserve. This home exudes character and natural light, beginning with a grand foyer and exquisite oak floors enhanced by mahogany inlays. The gourmet kitchen boasts a large center island, tile flooring, granite countertops, custom cabinetry, a deep sink, and an incredible reverse osmosis purification system. Expansive doorways open to a formal dining room with hardwood floors and a charming bay window. The impressive living room features soaring two-story ceilings, artistic stained glass windows, and a cozy wood-burning fireplace. The inviting family room offers a pellet stove, exposed beams, and a slider leading to the back patio. The main level also includes a practical powder room, a laundry room, and an oversized two-car garage. On the upper level, the master bedroom serves as a luxurious retreat with a dressing room that includes three closets and an en-suite bathroom with granite countertops, heated floors, custom Indonesian teak cabinets, and a walk-in shower. Additionally, this level features three more bedrooms and a full bath with a jetted tub. The partially finished basement offers extra living space complete with a wet bar. This exceptional home combines elegance with everyday comfort, creating a rare opportunity. A pre-inspection report is available for added confidence. With just a few finishing touches, this charming home is ready to be yours!
Under contract
$950,000
980 Palmers Mill Rd, Media, PA 19063
4beds
4,660sqft
Est.:
Single Family Residence
Built in 1987
1.36 Acres Lot
$-- Zestimate®
$204/sqft
$-- HOA
What's special
Cozy wood-burning fireplaceMaster bedroomTranquil nature preservePartially finished basementJetted tubInviting family roomCustom indonesian teak cabinets
- 130 days |
- 119 |
- 3 |
Likely to sell faster than
Zillow last checked: 8 hours ago
Listing updated: November 04, 2025 at 04:08am
Listed by:
Christa Ward 267-664-2180,
Iron Valley Real Estate of Lehigh Valley 6107667200
Source: Bright MLS,MLS#: PADE2098304
Facts & features
Interior
Bedrooms & bathrooms
- Bedrooms: 4
- Bathrooms: 3
- Full bathrooms: 2
- 1/2 bathrooms: 1
- Main level bathrooms: 1
Rooms
- Room types: Dining Room, Bedroom 2, Bedroom 3, Bedroom 4, Family Room, Bedroom 1, Laundry, Other, Bathroom 1, Bathroom 2, Bathroom 3, Conservatory Room
Bedroom 1
- Level: Upper
Bedroom 2
- Level: Upper
Bedroom 3
- Level: Upper
Bedroom 4
- Level: Upper
Bathroom 1
- Level: Upper
Bathroom 2
- Level: Upper
Bathroom 3
- Level: Main
Other
- Level: Main
Dining room
- Level: Main
Family room
- Level: Main
Laundry
- Level: Main
Mud room
- Level: Main
Other
- Level: Main
Heating
- Forced Air, Oil
Cooling
- Central Air, Electric
Appliances
- Included: Electric Water Heater
- Laundry: Laundry Room, Mud Room
Features
- Basement: Full
- Number of fireplaces: 1
Interior area
- Total structure area: 4,660
- Total interior livable area: 4,660 sqft
- Finished area above ground: 3,760
- Finished area below ground: 900
Property
Parking
- Total spaces: 2
- Parking features: Garage Door Opener, Oversized, Attached
- Garage spaces: 2
Accessibility
- Accessibility features: None
Features
- Levels: Two
- Stories: 2
- Pool features: None
Lot
- Size: 1.36 Acres
Details
- Additional structures: Above Grade, Below Grade
- Parcel number: 25000351602
- Zoning: RESIDENTIAL
- Special conditions: Standard
Construction
Type & style
- Home type: SingleFamily
- Architectural style: Tudor
- Property subtype: Single Family Residence
Materials
- Brick, Stucco
- Foundation: Permanent
Condition
- New construction: No
- Year built: 1987
Utilities & green energy
- Sewer: Public Sewer
- Water: Public
Community & HOA
Community
- Subdivision: None Available
HOA
- Has HOA: No
Location
- Region: Media
- Municipality: MARPLE TWP
Financial & listing details
- Price per square foot: $204/sqft
- Tax assessed value: $692,240
- Annual tax amount: $13,142
- Date on market: 8/21/2025
- Listing agreement: Exclusive Right To Sell
- Listing terms: Cash,Conventional,VA Loan
- Inclusions: Appliances In As-is Condition. Hot Tub.
- Ownership: Fee Simple
Estimated market value
Not available
Estimated sales range
Not available
Not available
Price history
Price history
| Date | Event | Price |
|---|---|---|
| 11/4/2025 | Contingent | $950,000$204/sqft |
Source: | ||
| 9/25/2025 | Price change | $950,000-4.9%$204/sqft |
Source: | ||
| 8/30/2025 | Price change | $999,000-4.9%$214/sqft |
Source: | ||
| 8/21/2025 | Listed for sale | $1,050,000$225/sqft |
Source: | ||
| 9/5/2024 | Listing removed | $1,050,000$225/sqft |
Source: | ||
Public tax history
Public tax history
| Year | Property taxes | Tax assessment |
|---|---|---|
| 2025 | $12,854 +7.5% | $692,240 |
| 2024 | $11,963 +3.3% | $692,240 |
| 2023 | $11,583 +1.9% | $692,240 |
Find assessor info on the county website
BuyAbility℠ payment
Est. payment
$6,191/mo
Principal & interest
$4536
Property taxes
$1322
Home insurance
$333
Climate risks
Neighborhood: 19063
Nearby schools
GreatSchools rating
- 7/10Russell El SchoolGrades: K-5Distance: 1.7 mi
- 6/10Paxon Hollow Middle SchoolGrades: 6-8Distance: 1.1 mi
- 8/10Marple Newtown Senior High SchoolGrades: 9-12Distance: 1.8 mi
Schools provided by the listing agent
- District: Marple Newtown
Source: Bright MLS. This data may not be complete. We recommend contacting the local school district to confirm school assignments for this home.
- Loading




