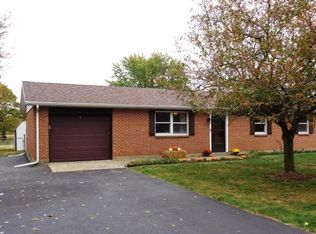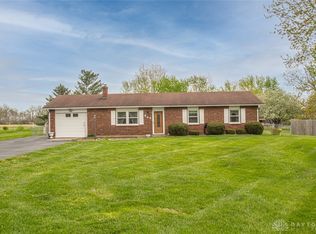Sold for $250,000
$250,000
980 Lynch Rd, Eaton, OH 45320
3beds
1,475sqft
Single Family Residence
Built in 1980
1 Acres Lot
$252,100 Zestimate®
$169/sqft
$1,485 Estimated rent
Home value
$252,100
Estimated sales range
Not available
$1,485/mo
Zestimate® history
Loading...
Owner options
Explore your selling options
What's special
This 3 bedroom, 1 1/2 bath home sits conveniently right outside of Eaton. Just a short drive into town for all your needs, and just far enough away from town to give you that country living feel. There is actually 1820 sq. ft. of living space in this home,per seller, due to the attached garage was converted into a family room. In the family room, there is a freestanding pellet stove, which is great for those cold winter days. There is a generator hookup, just in case of power loss. No generator will convey. This home has a metal roof, which metal roofs are good for 40-70 years. So, rest assured, you will not need to worry about replacing the roof for many years. A 1 acre piece of property to make your very own. It already has a 36x40 pole barn with concrete floor. The barn has 2 garage doors. One door is 10x12 and the other is 8x9. There is also a 10x16 moveable shed, which has electric and recently insulated,with an new a/c/heat unit installed. It would make for a terrific man cave or she shed. On the partially covered 36x12 back patio sits a nearly new 7 person hot tub. There are 2 carports. A 20x20 carport attached to the rear of the home, and a 22x22 carport attached to the rear of the pole barn.
Zillow last checked: 8 hours ago
Listing updated: June 30, 2025 at 04:21pm
Listed by:
Kimberly Eisen (614)800-1802,
Fathom Realty Ohio LLC
Bought with:
Chayse Eby, 2024003674
Leis Realty Company
Source: DABR MLS,MLS#: 926790 Originating MLS: Dayton Area Board of REALTORS
Originating MLS: Dayton Area Board of REALTORS
Facts & features
Interior
Bedrooms & bathrooms
- Bedrooms: 3
- Bathrooms: 2
- Full bathrooms: 1
- 1/2 bathrooms: 1
- Main level bathrooms: 2
Primary bedroom
- Level: Main
- Dimensions: 12 x 11
Bedroom
- Level: Main
- Dimensions: 12 x 10
Bedroom
- Level: Main
- Dimensions: 10 x 9
Family room
- Level: Main
- Dimensions: 23 x 15
Kitchen
- Level: Main
- Dimensions: 20 x 11
Living room
- Level: Main
- Dimensions: 17 x 12
Utility room
- Level: Main
- Dimensions: 12 x 6
Heating
- Electric
Cooling
- Central Air
Appliances
- Included: Range, Refrigerator, Water Softener, Electric Water Heater
Features
- Ceiling Fan(s), Laminate Counters
- Windows: Double Hung, Vinyl
- Number of fireplaces: 1
- Fireplace features: One, Glass Doors
Interior area
- Total structure area: 1,475
- Total interior livable area: 1,475 sqft
Property
Parking
- Parking features: Barn, Carport, Detached, Garage
- Has garage: Yes
- Has carport: Yes
Features
- Levels: One
- Stories: 1
- Patio & porch: Patio
- Exterior features: Patio, Storage
Lot
- Size: 1 Acres
- Dimensions: 100 x 435
Details
- Additional structures: Shed(s)
- Parcel number: L39822120200002000
- Zoning: Residential
- Zoning description: Residential
Construction
Type & style
- Home type: SingleFamily
- Architectural style: Ranch
- Property subtype: Single Family Residence
Materials
- Brick, Vinyl Siding
- Foundation: Slab
Condition
- Year built: 1980
Utilities & green energy
- Sewer: Septic Tank
- Water: Well
- Utilities for property: Septic Available, Water Available
Community & neighborhood
Security
- Security features: Smoke Detector(s)
Location
- Region: Eaton
- Subdivision: Elwood Estates
Other
Other facts
- Available date: 01/22/2025
- Listing terms: Conventional,FHA,VA Loan
Price history
| Date | Event | Price |
|---|---|---|
| 6/30/2025 | Sold | $250,000-9.4%$169/sqft |
Source: | ||
| 6/2/2025 | Pending sale | $275,900$187/sqft |
Source: | ||
| 4/14/2025 | Price change | $275,900-1.4%$187/sqft |
Source: | ||
| 3/11/2025 | Price change | $279,900-3.4%$190/sqft |
Source: | ||
| 2/17/2025 | Pending sale | $289,900$197/sqft |
Source: | ||
Public tax history
| Year | Property taxes | Tax assessment |
|---|---|---|
| 2024 | $1,706 -14.2% | $47,460 |
| 2023 | $1,989 +16.9% | $47,460 +22.9% |
| 2022 | $1,702 +1% | $38,610 |
Find assessor info on the county website
Neighborhood: 45320
Nearby schools
GreatSchools rating
- 8/10William Bruce Elementary SchoolGrades: 3-5Distance: 3 mi
- 6/10Eaton Middle SchoolGrades: 6-8Distance: 3.6 mi
- 6/10Eaton High SchoolGrades: 9-12Distance: 3.5 mi
Schools provided by the listing agent
- District: Eaton
Source: DABR MLS. This data may not be complete. We recommend contacting the local school district to confirm school assignments for this home.

Get pre-qualified for a loan
At Zillow Home Loans, we can pre-qualify you in as little as 5 minutes with no impact to your credit score.An equal housing lender. NMLS #10287.

