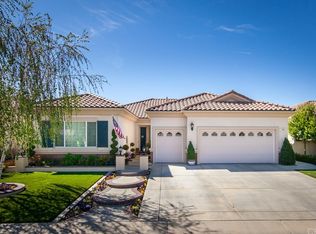Sold for $459,900
Listing Provided by:
Michael Belger DRE #01439635 951-415-3417,
Realty Masters & Associates
Bought with: Shepherd Realty Group
$459,900
980 Ironwood Rd, Beaumont, CA 92223
2beds
2,127sqft
Single Family Residence
Built in 2004
6,534 Square Feet Lot
$501,300 Zestimate®
$216/sqft
$2,943 Estimated rent
Home value
$501,300
$476,000 - $526,000
$2,943/mo
Zestimate® history
Loading...
Owner options
Explore your selling options
What's special
The best priced Emerald model in the guard gated 55+ community of Solera at Oak Valley Greens by Del Webb. The Emerald floor plan is one of the best floor plans in any 55+ community in the Inland Empire. With over 2100 ft of living space, the vast majority of it was placed where you spend your time, the kitchen, great room and bedroom. Another great feature to this floor plan is the secondary bedroom is a jr. suite with it's own walk-in closet and bathroom. Tile flooring everywhere except the 2 bedrooms and office/den. Other features are the crown molding, Plantation Shutters throughout, glass backsplash in the kitchen, Double ovens, pull outs in all kitchen cabinets, large Linen closet, large walk-in closets, covered patio. The community features a great club house with huge gym, indoor walking track, billiards, library, game rooms, tennis courts, bocce ball courts. And let's not forget this is a guar gated community offering a huge sense of security. Sellers are motivated.
Zillow last checked: 8 hours ago
Listing updated: July 14, 2023 at 12:53pm
Listing Provided by:
Michael Belger DRE #01439635 951-415-3417,
Realty Masters & Associates
Bought with:
Lauren Shepherd, DRE #01895959
Shepherd Realty Group
Source: CRMLS,MLS#: IG23042613 Originating MLS: California Regional MLS
Originating MLS: California Regional MLS
Facts & features
Interior
Bedrooms & bathrooms
- Bedrooms: 2
- Bathrooms: 3
- Full bathrooms: 2
- 1/2 bathrooms: 1
- Main level bathrooms: 3
- Main level bedrooms: 2
Primary bedroom
- Features: Main Level Primary
Primary bedroom
- Features: Primary Suite
Bedroom
- Features: All Bedrooms Down
Bedroom
- Features: Bedroom on Main Level
Bathroom
- Features: Bathtub, Closet, Dual Sinks, Separate Shower
Kitchen
- Features: Kitchen Island, Kitchen/Family Room Combo, Pots & Pan Drawers, Solid Surface Counters
Other
- Features: Walk-In Closet(s)
Heating
- Central
Cooling
- Central Air
Appliances
- Included: Built-In Range, Double Oven, Dishwasher, Disposal, Gas Oven
- Laundry: Inside, Laundry Room
Features
- Breakfast Bar, Breakfast Area, Ceiling Fan(s), Crown Molding, High Ceilings, Open Floorplan, Pantry, Recessed Lighting, Solid Surface Counters, All Bedrooms Down, Bedroom on Main Level, Main Level Primary, Primary Suite, Walk-In Closet(s)
- Flooring: Carpet, Tile
- Doors: French Doors
- Has fireplace: Yes
- Fireplace features: Family Room
- Common walls with other units/homes: No Common Walls
Interior area
- Total interior livable area: 2,127 sqft
Property
Parking
- Total spaces: 3
- Parking features: Concrete, Door-Multi, Direct Access, Garage
- Attached garage spaces: 3
Features
- Levels: One
- Stories: 1
- Entry location: Front
- Patio & porch: Concrete, Covered
- Pool features: Association, Community
- Has spa: Yes
- Spa features: Association, Community
- Fencing: Vinyl
- Has view: Yes
- View description: None
Lot
- Size: 6,534 sqft
- Features: Front Yard, Sprinklers In Rear, Sprinklers In Front, Sprinklers Timer
Details
- Parcel number: 400350012
- Special conditions: Standard
Construction
Type & style
- Home type: SingleFamily
- Property subtype: Single Family Residence
Condition
- Turnkey
- New construction: No
- Year built: 2004
Details
- Builder model: Emerald
- Builder name: Del Webb
Utilities & green energy
- Sewer: Public Sewer
- Water: Public
Community & neighborhood
Security
- Security features: Gated with Guard, Gated Community, Gated with Attendant, 24 Hour Security, Resident Manager, Security Guard
Community
- Community features: Storm Drain(s), Street Lights, Suburban, Gated, Pool
Senior living
- Senior community: Yes
Location
- Region: Beaumont
- Subdivision: Solera (Slra)
HOA & financial
HOA
- Has HOA: Yes
- HOA fee: $245 monthly
- Amenities included: Bocce Court, Billiard Room, Fitness Center, Game Room, Meeting Room, Meeting/Banquet/Party Room, Pickleball, Guard, Spa/Hot Tub, Security, Tennis Court(s)
- Association name: Solera at Oak Valley Greens Association
- Association phone: 951-769-7593
Other
Other facts
- Listing terms: Cash,Conventional,1031 Exchange,FHA,VA Loan
- Road surface type: Paved
Price history
| Date | Event | Price |
|---|---|---|
| 7/13/2023 | Sold | $459,900$216/sqft |
Source: | ||
| 6/17/2023 | Contingent | $459,900$216/sqft |
Source: | ||
| 6/12/2023 | Price change | $459,900-1.1%$216/sqft |
Source: | ||
| 5/31/2023 | Price change | $464,900-1.1%$219/sqft |
Source: | ||
| 4/25/2023 | Price change | $469,900-1.1%$221/sqft |
Source: | ||
Public tax history
| Year | Property taxes | Tax assessment |
|---|---|---|
| 2025 | $7,482 +1.7% | $469,098 +2% |
| 2024 | $7,355 +18.6% | $459,900 +26.6% |
| 2023 | $6,203 +2% | $363,215 +2% |
Find assessor info on the county website
Neighborhood: 92223
Nearby schools
GreatSchools rating
- 9/10Brookside Elementary SchoolGrades: K-5Distance: 1.1 mi
- 4/10Mountain View Middle SchoolGrades: 6-8Distance: 1.3 mi
- 6/10Beaumont Senior High SchoolGrades: 9-12Distance: 1.6 mi
Get a cash offer in 3 minutes
Find out how much your home could sell for in as little as 3 minutes with a no-obligation cash offer.
Estimated market value$501,300
Get a cash offer in 3 minutes
Find out how much your home could sell for in as little as 3 minutes with a no-obligation cash offer.
Estimated market value
$501,300
