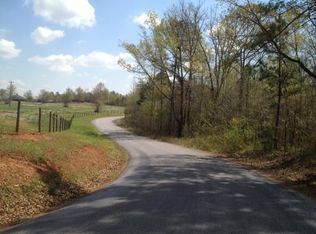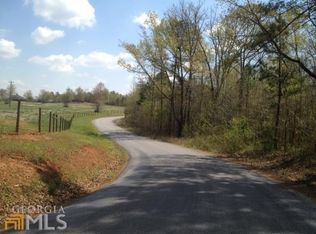60 acre estate an hour south of Atlanta in Jasper County GA! Many opportunities for this property including Horses, cows, farming, and much more! 3 TOTAL PONDS. Majority of the property has been fenced in. Rocky creek borders the backside of the property. Custom built home, 3 car detached garage, & 48x48 barn! This property has it all. The home has over 3400 finished square feet with every upgrade you can imagine, full basement heated and cooled with plenty of storage space. Basement includes a finished bedroom and bathroom. On the main level, Granite counter tops in the kitchen, stainless steel appliances, and good size laundry room. Dual sided stack stone fire place. Huge master suite that opens to its own porch, his and hers walk in closets, spacious master bathroom all tiled with a double vanity and huge walk in shower. 3 bedrooms and 3 full baths on the main level and a big office area. 1 bed/ 1 bath in the basement. Exterior walls in the Home were framed with 2x6 studs to provide stronger walls and thicker insulation. The majority of the property is fenced in as well as the back yard. Also includes your own outdoor kitchen. There are 2 wells on the property, 1 services the house and 1 on the lower end of the property keep 2 ponds full during the dry months, initially used for bird dog training. This home is a must see!
This property is off market, which means it's not currently listed for sale or rent on Zillow. This may be different from what's available on other websites or public sources.

