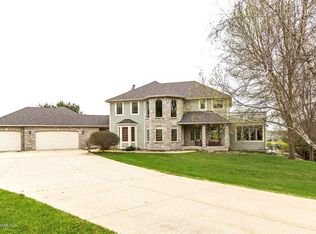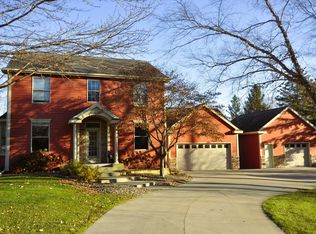Closed
$1,600,000
980 Historic Dr SW, Rochester, MN 55902
5beds
5,188sqft
Single Family Residence
Built in 2021
2.16 Acres Lot
$1,635,500 Zestimate®
$308/sqft
$4,442 Estimated rent
Home value
$1,635,500
$1.54M - $1.73M
$4,442/mo
Zestimate® history
Loading...
Owner options
Explore your selling options
What's special
Experience opulence in this extraordinary home blending refinement, functionality, & meticulous design. With 10" walls & select grade hickory flooring, the main floor exudes a pristine aesthetic. Handcrafted walnut cabinets offer ample storage, while granite tops elevate style & function. Curated lighting infuses warmth & personality. The kitchen features a top-tier cooktop, deluxe ovens, & a convenient dishwasher drawer. Lavish lavatory fittings & a spa-like master bathroom heighten luxury. Expansive doors connect indoor & outdoor spaces, while a charming fireplace sets the mood. The deck showcases stunning views atop composite decking. The lower level offers versatility with an additional kitchen & walkout feature. Cutting-edge systems ensure comfort & efficiency. Bonus built-in closets anticipate a future elevator. The garage epitomizes luxury with its soaring ceiling, resilient flooring, and integrated heating. Embrace the pinnacle of luxury living in this exceptional residence.
Zillow last checked: 8 hours ago
Listing updated: March 12, 2025 at 10:12pm
Listed by:
Adam Howell 507-990-3433,
Coldwell Banker Realty,
Shawn Buryska 507-254-7425
Bought with:
Joshua S Sprague
Lakes Sotheby's International Realty
Source: NorthstarMLS as distributed by MLS GRID,MLS#: 6369546
Facts & features
Interior
Bedrooms & bathrooms
- Bedrooms: 5
- Bathrooms: 4
- Full bathrooms: 2
- 3/4 bathrooms: 1
- 1/2 bathrooms: 1
Bedroom 1
- Level: Main
- Area: 225 Square Feet
- Dimensions: 15x15
Bedroom 2
- Level: Main
- Area: 306 Square Feet
- Dimensions: 18x17
Bedroom 3
- Level: Main
- Area: 306 Square Feet
- Dimensions: 18x17
Bedroom 4
- Level: Lower
- Area: 156 Square Feet
- Dimensions: 12x13
Bedroom 5
- Level: Lower
- Area: 195 Square Feet
- Dimensions: 13x15
Primary bathroom
- Level: Main
- Area: 260 Square Feet
- Dimensions: 20x13
Bathroom
- Level: Main
- Area: 25 Square Feet
- Dimensions: 5x5
Bathroom
- Level: Main
- Area: 55 Square Feet
- Dimensions: 11x5
Bathroom
- Level: Lower
- Area: 80 Square Feet
- Dimensions: 10x8
Deck
- Level: Main
Dining room
- Level: Main
- Area: 100 Square Feet
- Dimensions: 10x10
Family room
- Level: Lower
- Area: 600 Square Feet
- Dimensions: 24x25
Foyer
- Level: Main
- Area: 70 Square Feet
- Dimensions: 10x7
Garage
- Level: Main
- Area: 1147 Square Feet
- Dimensions: 31x37
Kitchen
- Level: Main
- Area: 108 Square Feet
- Dimensions: 12x9
Laundry
- Level: Main
- Area: 80 Square Feet
- Dimensions: 8x10
Living room
- Level: Main
- Area: 500 Square Feet
- Dimensions: 20x25
Media room
- Level: Lower
- Area: 192 Square Feet
- Dimensions: 12x16
Mud room
- Level: Main
- Area: 180 Square Feet
- Dimensions: 15x12
Other
- Level: Main
- Area: 30 Square Feet
- Dimensions: 6x5
Patio
- Level: Lower
Recreation room
- Level: Lower
- Area: 180 Square Feet
- Dimensions: 20x9
Utility room
- Level: Lower
- Area: 345 Square Feet
- Dimensions: 23x15
Walk in closet
- Level: Main
Walk in closet
- Level: Main
Walk in closet
- Level: Lower
Walk in closet
- Level: Lower
Heating
- Forced Air
Cooling
- Central Air
Appliances
- Included: Air-To-Air Exchanger, Cooktop, Dishwasher, Disposal, Double Oven, Dryer, Exhaust Fan, Humidifier, Gas Water Heater, Iron Filter, Microwave, Refrigerator, Stainless Steel Appliance(s), Wall Oven, Washer, Water Softener Owned
Features
- Basement: Drain Tiled,Egress Window(s),Finished,Full,Concrete,Walk-Out Access
- Number of fireplaces: 1
- Fireplace features: Gas, Living Room, Stone
Interior area
- Total structure area: 5,188
- Total interior livable area: 5,188 sqft
- Finished area above ground: 2,594
- Finished area below ground: 2,594
Property
Parking
- Total spaces: 3
- Parking features: Attached, Concrete, Garage Door Opener, Heated Garage, Insulated Garage
- Attached garage spaces: 3
- Has uncovered spaces: Yes
Accessibility
- Accessibility features: None
Features
- Levels: One
- Stories: 1
- Patio & porch: Composite Decking, Deck, Patio
Lot
- Size: 2.16 Acres
- Dimensions: 142 x 104 x 104 x 132 x 378 x 319
Details
- Additional structures: Storage Shed
- Foundation area: 2594
- Parcel number: 640434042650
- Zoning description: Residential-Single Family
Construction
Type & style
- Home type: SingleFamily
- Property subtype: Single Family Residence
Materials
- Brick/Stone, Fiber Cement, Other, Frame
- Roof: Age 8 Years or Less
Condition
- Age of Property: 4
- New construction: No
- Year built: 2021
Utilities & green energy
- Electric: Circuit Breakers, 200+ Amp Service, Power Company: Rochester Public Utilities
- Gas: Natural Gas
- Sewer: Septic System Compliant - Yes
- Water: Private, Well
Community & neighborhood
Location
- Region: Rochester
- Subdivision: Historic Hill Sub
HOA & financial
HOA
- Has HOA: No
Other
Other facts
- Road surface type: Paved
Price history
| Date | Event | Price |
|---|---|---|
| 3/12/2024 | Sold | $1,600,000-4.5%$308/sqft |
Source: | ||
| 1/11/2024 | Pending sale | $1,675,000$323/sqft |
Source: | ||
| 5/19/2023 | Listed for sale | $1,675,000-1.5%$323/sqft |
Source: | ||
| 5/9/2023 | Listing removed | -- |
Source: | ||
| 3/6/2023 | Listed for sale | $1,699,999$328/sqft |
Source: | ||
Public tax history
| Year | Property taxes | Tax assessment |
|---|---|---|
| 2024 | $9,638 | $1,242,800 +36.1% |
| 2023 | -- | $912,900 +34.8% |
| 2022 | -- | $677,300 +441.8% |
Find assessor info on the county website
Neighborhood: 55902
Nearby schools
GreatSchools rating
- 7/10Bamber Valley Elementary SchoolGrades: PK-5Distance: 1.4 mi
- 9/10Mayo Senior High SchoolGrades: 8-12Distance: 3.2 mi
- 5/10John Adams Middle SchoolGrades: 6-8Distance: 3.4 mi
Get a cash offer in 3 minutes
Find out how much your home could sell for in as little as 3 minutes with a no-obligation cash offer.
Estimated market value
$1,635,500
Get a cash offer in 3 minutes
Find out how much your home could sell for in as little as 3 minutes with a no-obligation cash offer.
Estimated market value
$1,635,500

