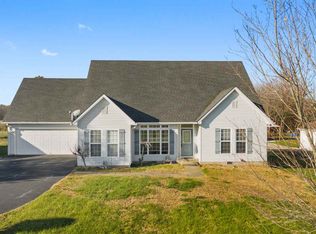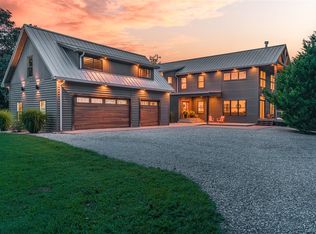Sold for $449,900 on 11/13/24
$449,900
980 Goodrum Rd, Bowling Green, KY 42104
4beds
2,547sqft
Single Family Residence
Built in 2000
1.03 Acres Lot
$465,900 Zestimate®
$177/sqft
$2,379 Estimated rent
Home value
$465,900
$429,000 - $508,000
$2,379/mo
Zestimate® history
Loading...
Owner options
Explore your selling options
What's special
Welcome to 980 Goodrum Rd. This residence includes 4-bedrooms, 2-bathes and every corner has been thoughtfully designed for those who love to host gatherings and enjoy life at home. The kitchen is a chef’s paradise, featuring stainless steel appliances, a large granite peninsula, and two walk-in pantries, making entertaining effortless. Flowing seamlessly into the spacious great room, you’ll find a cozy fireplace and an ample number of windows that fill the space with natural light. Need more space? Head to the formal dining room for those special occasions or family holidays. Also included is a large bonus room, perfect for use as a second family room, game room, media space, play area, extra guest area, or cozy retreat. The detached workshop/garage measuring 32'2" x 39'5", boasts impressive 14-foot ceilings and a 12-foot oversized door! With generous dimensions and high ceilings, this workshop is ideal for woodworking, automotive projects, or simply as extra storage. An 8' x 32'2" covered lean-to provides additional sheltered space for tools and equipment. Step onto the screened-in deck overlooking your private backyard, a perfect spot for enjoying your morning coffee or hosting summer gatherings. Unwind in the 6-person spa and cool off in the 30' above-ground pool, making your outdoor space a true retreat. Experience the beauty of nature right in your backyard, with deer often visiting for a tranquil and serene atmosphere. Just a stone's throw away from Drake's Creek, enjoy outdoor activities, picnics, and peaceful strolls. Why leave home when you have everything you could possibly need for relaxation and fun? This is a one-of-a-kind property in the South Warren school district that combines luxury, convenience, and unbeatable entertaining spaces, making every day feel like a getaway. Don't miss this opportunity to make this charming property your own! Schedule a viewing today and envision all the possibilities!
Zillow last checked: 8 hours ago
Listing updated: November 12, 2025 at 09:52pm
Listed by:
Tracey Shifflett 270-847-5837,
Keller Williams First Choice R
Bought with:
Brandon Livingston, 277941
Keller Williams First Choice R
Source: RASK,MLS#: RA20245348
Facts & features
Interior
Bedrooms & bathrooms
- Bedrooms: 4
- Bathrooms: 2
- Full bathrooms: 2
- Main level bathrooms: 2
- Main level bedrooms: 4
Primary bedroom
- Level: Main
Bedroom 2
- Level: Main
Bedroom 3
- Level: Main
Bedroom 4
- Level: Main
Primary bathroom
- Level: Main
Bathroom
- Features: Separate Shower, Tub
Dining room
- Level: Main
Family room
- Level: Main
Kitchen
- Features: Eat-in Kitchen, Granite Counters, Bar, Pantry
- Level: Main
Heating
- Central, Forced Air, Heat Pump, Electric, Propane
Cooling
- Central Air, Central Electric, ENERGY STAR Qualified Equipment, Heat Pump
Appliances
- Included: Cooktop, Dishwasher, Down Draft, Microwave, Range/Oven, Electric Range, Range Hood, Refrigerator, Self Cleaning Oven, Smooth Top Range, Dryer, Washer, Electric Water Heater, ENERGY STAR Qualified Water Heater
- Laundry: Laundry Room
Features
- Bookshelves, Ceiling Fan(s), Closet Light(s), Split Bedroom Floor Plan, Walk-In Closet(s), Walls (Dry Wall), Eat-in Kitchen, Formal Dining Room
- Flooring: Hardwood, Tile, Vinyl
- Doors: Insulated Doors, Storm Door(s)
- Windows: Replacement Windows, Screens, Thermo Pane Windows, Tilt, Vinyl Frame, Blinds
- Basement: None,Crawl Space
- Attic: Storage
- Number of fireplaces: 2
- Fireplace features: 2, Gas, Propane, Ventless
Interior area
- Total structure area: 2,547
- Total interior livable area: 2,547 sqft
Property
Parking
- Total spaces: 4
- Parking features: Detached, Auto Door Opener, Front Entry, Garage Door Opener
- Garage spaces: 4
- Has uncovered spaces: Yes
Accessibility
- Accessibility features: 1st Floor Bathroom, Door Levers, Level Drive, Level Lot, Walk in Shower
Features
- Levels: One and One Half
- Patio & porch: Covered Front Porch, Covered Deck, Screened Porch
- Exterior features: Concrete Walks, Lighting, Landscaping, Mature Trees, Outdoor Lighting, Trees
- Pool features: Above Ground
- Has spa: Yes
- Spa features: Hot Tub, Bath
- Fencing: None
- Body of water: None
Lot
- Size: 1.03 Acres
- Features: Level, Rural Property, Trees, County, Out of City Limits, Subdivided
Details
- Additional structures: Workshop, Gazebo
- Parcel number: 057A34011
Construction
Type & style
- Home type: SingleFamily
- Architectural style: Ranch
- Property subtype: Single Family Residence
Materials
- Vinyl Siding
- Foundation: Brick/Mortar
- Roof: Dimensional,Shingle
Condition
- New Construction
- New construction: No
- Year built: 2000
Utilities & green energy
- Sewer: Septic Tank, Septic System
- Water: County, Public
- Utilities for property: Cable Available, Electricity Available, Garbage-Public, Internet DSL, Propane Tank-Rented, Underground Electric
Community & neighborhood
Security
- Security features: Smoke Detector(s)
Location
- Region: Bowling Green
- Subdivision: N/A
HOA & financial
HOA
- Amenities included: None
Other
Other facts
- Road surface type: Asphalt
Price history
| Date | Event | Price |
|---|---|---|
| 11/13/2024 | Sold | $449,900$177/sqft |
Source: | ||
| 10/4/2024 | Pending sale | $449,900$177/sqft |
Source: | ||
| 10/3/2024 | Listed for sale | $449,900+140.6%$177/sqft |
Source: | ||
| 10/27/2015 | Sold | $187,000-5.6%$73/sqft |
Source: | ||
| 4/9/2015 | Listing removed | $198,000$78/sqft |
Source: Bluegrass Realty Group, LLC #20150741 Report a problem | ||
Public tax history
| Year | Property taxes | Tax assessment |
|---|---|---|
| 2022 | $1,527 +0.4% | $225,000 |
| 2021 | $1,521 -1% | $225,000 |
| 2020 | $1,536 | $225,000 +9.8% |
Find assessor info on the county website
Neighborhood: 42104
Nearby schools
GreatSchools rating
- 7/10Plano Elementary SchoolGrades: PK-6Distance: 4.8 mi
- 9/10South Warren Middle SchoolGrades: 7-8Distance: 8.4 mi
- 10/10South Warren High SchoolGrades: 9-12Distance: 8.4 mi
Schools provided by the listing agent
- Elementary: Plano
- Middle: South Warren
- High: South Warren
Source: RASK. This data may not be complete. We recommend contacting the local school district to confirm school assignments for this home.

Get pre-qualified for a loan
At Zillow Home Loans, we can pre-qualify you in as little as 5 minutes with no impact to your credit score.An equal housing lender. NMLS #10287.

