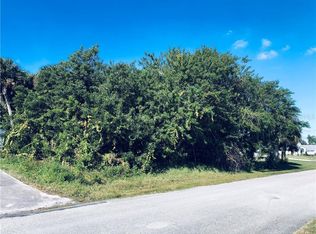Sold for $389,000
$389,000
980 George St, Sebastian, FL 32958
4beds
2,404sqft
Single Family Residence
Built in 2006
10,018.8 Square Feet Lot
$368,300 Zestimate®
$162/sqft
$2,748 Estimated rent
Home value
$368,300
$331,000 - $409,000
$2,748/mo
Zestimate® history
Loading...
Owner options
Explore your selling options
What's special
Move-in ready and available turn-key, this 4-bedroom + den, 3-bath home is located in the heart of Sebastian. Features include an oversized 2-car garage, formal dining room, and spacious living room. The kitchen and living area open to a large, covered, screened-in patio and fenced backyard—perfect for relaxing or entertaining. The primary suite offers a walk-in closet, soaking tub, and separate shower. Roof (2022), AC (2023), WH (2024). Airbnb-approved—ideal as a family home or short-term rental. Minutes to parks, riverfront, and beaches!
Zillow last checked: 8 hours ago
Listing updated: June 03, 2025 at 03:38pm
Listed by:
Mette Seaton 772-696-2078,
Keller Williams Realty of VB
Bought with:
Mette Seaton, 3349689
Keller Williams Realty of VB
Mette Seaton, 3349689
Keller Williams Realty of VB
Source: Realtor Association of Indian River County,MLS#: 286870 Originating MLS: Indian River
Originating MLS: Indian River
Facts & features
Interior
Bedrooms & bathrooms
- Bedrooms: 4
- Bathrooms: 3
- Full bathrooms: 3
Bedroom
- Dimensions: 13x15
Bedroom
- Dimensions: 10x12
Bedroom
- Dimensions: 11x12
Bedroom
- Dimensions: 13x14
Den
- Dimensions: 12x15
Dining room
- Dimensions: 11x13
Kitchen
- Dimensions: 10x12
Living room
- Dimensions: 15x25
Heating
- Central
Cooling
- Central Air, 1 Unit
Appliances
- Included: Dryer, Dishwasher, Electric Water Heater, Range, Refrigerator, Washer
- Laundry: In Unit
Features
- Bathtub, Garden Tub/Roman Tub
- Flooring: Tile, Vinyl
- Doors: Sliding Doors
- Windows: Window Treatments
- Has fireplace: No
Interior area
- Total interior livable area: 2,404 sqft
Property
Parking
- Total spaces: 2
- Parking features: Attached, Garage
- Attached garage spaces: 2
Features
- Levels: Two
- Stories: 2
- Patio & porch: Covered, Patio, Porch, Screened
- Exterior features: Enclosed Porch, Fence, Sprinkler/Irrigation, Porch, Patio
- Pool features: None
- Has view: Yes
- View description: Other
- Waterfront features: None
Lot
- Size: 10,018 sqft
- Dimensions: 80 x 125
- Features: Few Trees, < 1/4 Acre
Details
- Parcel number: 31381300002180000010.0
- Zoning: ,
- Zoning description: Residential
Construction
Type & style
- Home type: SingleFamily
- Architectural style: Two Story
- Property subtype: Single Family Residence
Materials
- Block, Concrete, Stucco
- Roof: Shingle
Condition
- New construction: No
- Year built: 2006
Utilities & green energy
- Sewer: Septic Tank
- Water: Public
Community & neighborhood
Community
- Community features: None
Location
- Region: Sebastian
- Subdivision: Sebastian Highlands
HOA & financial
HOA
- Association name: n/a
Other
Other facts
- Listing terms: Cash,FHA,New Loan,VA Loan
- Ownership: Single Family/Other
Price history
| Date | Event | Price |
|---|---|---|
| 6/3/2025 | Sold | $389,000$162/sqft |
Source: | ||
| 5/20/2025 | Pending sale | $389,000$162/sqft |
Source: | ||
| 5/10/2025 | Contingent | $389,000$162/sqft |
Source: | ||
| 5/5/2025 | Price change | $389,000-1.5%$162/sqft |
Source: | ||
| 4/22/2025 | Price change | $395,000-0.5%$164/sqft |
Source: | ||
Public tax history
| Year | Property taxes | Tax assessment |
|---|---|---|
| 2024 | $6,077 +8.5% | $340,049 +2.6% |
| 2023 | $5,600 +44.5% | $331,531 +23.5% |
| 2022 | $3,874 +72.6% | $268,494 +66.5% |
Find assessor info on the county website
Neighborhood: 32958
Nearby schools
GreatSchools rating
- 6/10Sebastian Elementary SchoolGrades: K-5Distance: 1.5 mi
- 7/10Storm Grove Middle SchoolGrades: 6-8Distance: 5.9 mi
- 5/10Sebastian River High SchoolGrades: 9-12Distance: 2.8 mi
Get a cash offer in 3 minutes
Find out how much your home could sell for in as little as 3 minutes with a no-obligation cash offer.
Estimated market value
$368,300
