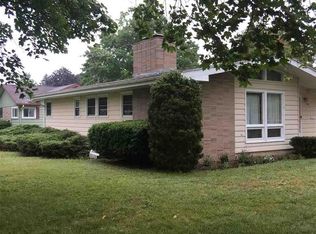Beautiful home on the North side of Alma College. Come see this nicely updated home that has plenty of room. Large living Room. Tons of storage in the kitchen. Basement is nice and dry with 2 egress windows. (It has been used as a bedroom in the past) Awesome breeze way. With. Natural gas fireplace. Very good sized attached 2 car garage. All on a large corner lot. Driveway is off Renfrew Road. Measurements are approximate.
This property is off market, which means it's not currently listed for sale or rent on Zillow. This may be different from what's available on other websites or public sources.

