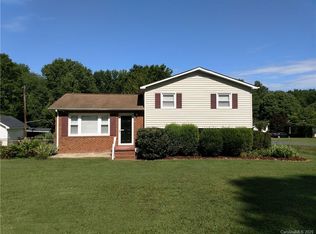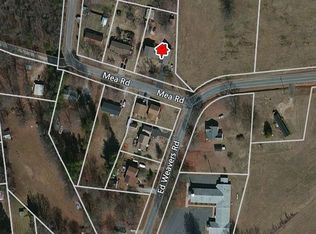Sold for $230,000 on 12/21/23
$230,000
980 Ed Weavers Rd, Salisbury, NC 28146
3beds
1,614sqft
Stick/Site Built, Residential, Single Family Residence
Built in 1973
0.31 Acres Lot
$268,900 Zestimate®
$--/sqft
$1,693 Estimated rent
Home value
$268,900
$255,000 - $285,000
$1,693/mo
Zestimate® history
Loading...
Owner options
Explore your selling options
What's special
Inviting split level on corner lot boasts an oversized double detached garage and fenced yard with storage building. The kitchen has been updated with granite counters with peninsula/dining bar, along with newer appliances. The upper level features 3 bedrooms and one full bath plus a half bath serving the primary bedroom. The lower level offers great flex space and a bath with step-in shower, along with a laundry closet, bay window and back door at ground level.
Zillow last checked: 8 hours ago
Listing updated: April 11, 2024 at 08:55am
Listed by:
Mary Arey,
Arey Realty,
Ken Harmer 704-235-8303,
Arey Realty
Bought with:
NONMEMBER NONMEMBER
nonmls
Source: Triad MLS,MLS#: 1118176 Originating MLS: Winston-Salem
Originating MLS: Winston-Salem
Facts & features
Interior
Bedrooms & bathrooms
- Bedrooms: 3
- Bathrooms: 3
- Full bathrooms: 2
- 1/2 bathrooms: 1
Primary bedroom
- Level: Upper
- Dimensions: 13 x 13
Bedroom 2
- Level: Upper
- Dimensions: 13 x 9.5
Bedroom 3
- Level: Upper
- Dimensions: 10.4 x 9.5
Dining room
- Level: Main
- Dimensions: 11.5 x 9.6
Kitchen
- Level: Main
- Dimensions: 11.5 x 9.2
Living room
- Level: Main
- Dimensions: 15.7 x 11.5
Other
- Level: Lower
- Dimensions: 23 x 24
Heating
- Forced Air, Heat Pump, Electric
Cooling
- Central Air, Heat Pump
Appliances
- Included: Dishwasher, Free-Standing Range, Cooktop, Electric Water Heater
- Laundry: In Basement, Washer Hookup
Features
- Dead Bolt(s)
- Flooring: Carpet, Vinyl
- Basement: Crawl Space
- Attic: Access Only
- Has fireplace: No
Interior area
- Total structure area: 1,614
- Total interior livable area: 1,614 sqft
- Finished area above ground: 1,062
- Finished area below ground: 552
Property
Parking
- Total spaces: 2
- Parking features: Driveway, Garage, Detached Carport
- Garage spaces: 2
- Has carport: Yes
- Has uncovered spaces: Yes
Features
- Levels: Multi/Split
- Pool features: None
- Fencing: Fenced
Lot
- Size: 0.31 Acres
- Dimensions: 69 x 132 x 74 x 138
- Features: Corner Lot, Not in Flood Zone
Details
- Additional structures: Storage
- Parcel number: 416C136
- Zoning: SFR
- Special conditions: Owner Sale
Construction
Type & style
- Home type: SingleFamily
- Architectural style: Split Level
- Property subtype: Stick/Site Built, Residential, Single Family Residence
Materials
- Brick, Vinyl Siding
Condition
- Year built: 1973
Utilities & green energy
- Sewer: Septic Tank
- Water: Public, Shared Well
Community & neighborhood
Security
- Security features: Security System, Smoke Detector(s)
Location
- Region: Salisbury
Other
Other facts
- Listing agreement: Exclusive Right To Sell
- Listing terms: Cash,Conventional,FHA,VA Loan
Price history
| Date | Event | Price |
|---|---|---|
| 1/17/2024 | Pending sale | $285,000+23.9% |
Source: | ||
| 12/21/2023 | Sold | $230,000-13.2% |
Source: | ||
| 10/17/2023 | Price change | $265,000-7%$164/sqft |
Source: | ||
| 9/3/2023 | Listed for sale | $285,000-12.3%$177/sqft |
Source: | ||
| 9/1/2023 | Listing removed | -- |
Source: | ||
Public tax history
| Year | Property taxes | Tax assessment |
|---|---|---|
| 2025 | $1,089 +3% | $157,754 |
| 2024 | $1,057 | $157,754 |
| 2023 | $1,057 +30.2% | $157,754 +45.2% |
Find assessor info on the county website
Neighborhood: 28146
Nearby schools
GreatSchools rating
- 6/10China Grove Elementary SchoolGrades: PK-5Distance: 3 mi
- 1/10Southeast Middle SchoolGrades: 6-8Distance: 2.2 mi
- 5/10Jesse C Carson High SchoolGrades: 9-12Distance: 1.8 mi
Schools provided by the listing agent
- Elementary: China Grove
- Middle: Southeast
- High: Carson
Source: Triad MLS. This data may not be complete. We recommend contacting the local school district to confirm school assignments for this home.

Get pre-qualified for a loan
At Zillow Home Loans, we can pre-qualify you in as little as 5 minutes with no impact to your credit score.An equal housing lender. NMLS #10287.

