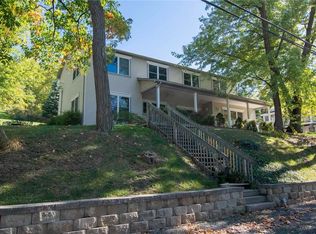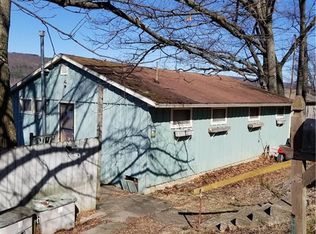This lovely property was built in 2005 and looks brand new! Pride of ownership shows throughout this magnificent 2 story, year-round colonial with waterfront on Keuka Lake! Large open floorplan throughout the main level offers superior windows of sensational high views. The living room offers a gas fireplace for those cooler nights, while still equipped with a forced air furnace and central air. The kitchen offers plenty of cupboard and counter top space for food preparation as well as a seating island for family and friends. Large dining area as well! There are 5 good sized bedrooms, 3 full baths and one half bath for convenience! Beautiful covered front porch to while away the hours as well as plenty of yard space for outdoor activities, picnics, yard games etc. Adorable little side patio as well, for outdoor entertaining. At the waterfront, you will find a new permanent dock and beautiful, natural pebble beach with gradual entrance into the water. Private sitting deck along the shore and firepit for those fun evenings at the water! Take a look at this today! It is what you have been waiting for!
This property is off market, which means it's not currently listed for sale or rent on Zillow. This may be different from what's available on other websites or public sources.

