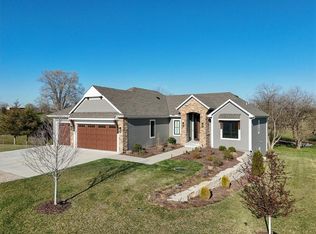This new construction home is located in the Hunter's Crossing Subdivision; Just minutes from town. Situated on 3 stunning acres with views of the hillside and neighboring pond(s). Featuring 10ft ceilings, 8ft doors, Pella windows, 2x6 exterior walls, impact resistant shingles, an oversized garage with storage, a secluded patio & a 30x40 outbuilding. GPS does NOT recognize 1512 Rd yet. From the 4 way stop @ N 1000 Rd & E 1500 Rd, the subdivision entrance is 1/4 mile South, property is in the cul-de-sac.
This property is off market, which means it's not currently listed for sale or rent on Zillow. This may be different from what's available on other websites or public sources.
