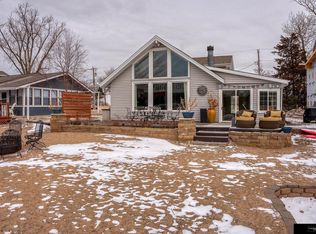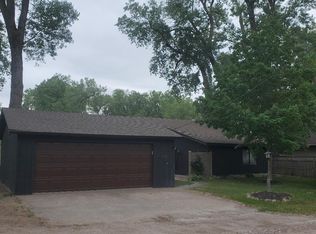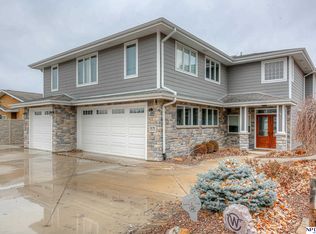Sold for $925,000
$925,000
980 County Rd W Lot S36, Fremont, NE 68025
4beds
4,133sqft
Single Family Residence
Built in 2000
0.25 Acres Lot
$1,060,300 Zestimate®
$224/sqft
$3,543 Estimated rent
Home value
$1,060,300
$975,000 - $1.17M
$3,543/mo
Zestimate® history
Loading...
Owner options
Explore your selling options
What's special
Vacation at home in this spectacular walkout custom ranch on the main lake of Woodcliff.You will be wowed by the grand entrance,cathedral ceilings & view as you enter this distinguished brick home built for your lake living.Amazing views can be seen from the large windows in the great room, French doors in the primary suite or the new composite deck that lines the entire back of the house. This entertainer’s dream has 2 complete living areas including 2 kitchens,2 fireplaces,2 laundry room areas,4 bdrms & 5 baths.Come live your best life in this sensational Woodcliff property.Woodcliff loves its 3 restaurants that all host bands, the marina & the "C" store ice-cream shop.Oh,did I mention this gated community has full-time security.The list of fun is almost endless for all seasons, fishing,jet skiing, water sports,pontooning,golf cart riding,4-wheeling,Platte River fun, or just hanging out by a fire and relaxing are all part of Woodcliff.We love Woodcliff USA. AMA
Zillow last checked: 8 hours ago
Listing updated: April 13, 2024 at 05:58am
Listed by:
Kori Krause 402-679-0007,
NP Dodge RE Sales Inc 204Dodge
Bought with:
Sara Pohlad, 20090102
RE/MAX Results
Source: GPRMLS,MLS#: 22304074
Facts & features
Interior
Bedrooms & bathrooms
- Bedrooms: 4
- Bathrooms: 5
- Full bathrooms: 1
- 3/4 bathrooms: 3
- 1/2 bathrooms: 1
- Main level bathrooms: 3
Primary bedroom
- Features: Wall/Wall Carpeting, 9'+ Ceiling, Ceiling Fan(s), Balcony/Deck, Walk-In Closet(s)
- Level: Main
- Area: 369.36
- Dimensions: 24.3 x 15.2
Bedroom 2
- Features: Wall/Wall Carpeting, Window Covering, 9'+ Ceiling, Ceiling Fan(s)
- Level: Main
- Area: 182
- Dimensions: 14 x 13
Bedroom 3
- Features: Wall/Wall Carpeting
- Level: Basement
- Area: 341.32
- Dimensions: 21.2 x 16.1
Bedroom 4
- Level: Basement
- Area: 289.58
- Dimensions: 20.11 x 14.4
Primary bathroom
- Features: Full, Shower, Whirlpool
Family room
- Features: Wall/Wall Carpeting, Dining Area, Sliding Glass Door
- Level: Basement
- Area: 685.75
- Dimensions: 32.5 x 21.1
Kitchen
- Features: Wood Floor, 9'+ Ceiling, Dining Area, Pantry
- Level: Main
- Area: 234
- Dimensions: 15.6 x 15
Living room
- Features: Wall/Wall Carpeting, Fireplace, Cath./Vaulted Ceiling, Balcony/Deck
- Level: Main
- Area: 638
- Dimensions: 29 x 22
Basement
- Area: 2133
Heating
- Electric, None
Cooling
- Central Air
Appliances
- Included: Water Purifier, Range, Refrigerator, Dishwasher, Disposal, Cooktop
Features
- High Ceilings, 2nd Kitchen, Ceiling Fan(s), Pantry
- Flooring: Wood, Stone, Carpet
- Doors: Sliding Doors
- Windows: LL Daylight Windows
- Basement: Egress,Walk-Out Access,Finished
- Number of fireplaces: 2
- Fireplace features: Living Room, Gas Log, Electric
Interior area
- Total structure area: 4,133
- Total interior livable area: 4,133 sqft
- Finished area above ground: 2,133
- Finished area below ground: 2,000
Property
Parking
- Total spaces: 2
- Parking features: Attached, Off Street
- Attached garage spaces: 2
Features
- Patio & porch: Porch, Patio, Deck
- Exterior features: Storm Cellar, Sprinkler System
- Fencing: None
- Waterfront features: Lake Front, Waterfront
Lot
- Size: 0.25 Acres
- Dimensions: 91 x 124 x 80 x 131
- Features: Over 1/4 up to 1/2 Acre, Subdivided, Secluded
Details
- Parcel number: 004379500
Construction
Type & style
- Home type: SingleFamily
- Architectural style: Ranch
- Property subtype: Single Family Residence
Materials
- Steel Siding, Brick/Other
- Foundation: Concrete Perimeter
- Roof: Composition
Condition
- Not New and NOT a Model
- New construction: No
- Year built: 2000
Utilities & green energy
- Sewer: Public Sewer
- Water: Public
- Utilities for property: Electricity Available, Propane, Water Available, Sewer Available
Community & neighborhood
Location
- Region: Fremont
- Subdivision: Woodcliff
HOA & financial
HOA
- Has HOA: Yes
- HOA fee: $1,191 annually
- Amenities included: Playground
- Services included: Security, Lake, Common Area Maintenance, Management
- Association name: Woodcliff HOA
Other
Other facts
- Listing terms: VA Loan,FHA,Conventional,Cash
- Ownership: Fee Simple
Price history
| Date | Event | Price |
|---|---|---|
| 3/15/2023 | Sold | $925,000-6.3%$224/sqft |
Source: | ||
| 3/13/2023 | Pending sale | $987,000$239/sqft |
Source: | ||
| 3/3/2023 | Listed for sale | $987,000$239/sqft |
Source: | ||
Public tax history
| Year | Property taxes | Tax assessment |
|---|---|---|
| 2024 | $12,294 -1% | $912,339 +28.2% |
| 2023 | $12,422 +6.1% | $711,453 +12.7% |
| 2022 | $11,708 +17.9% | $631,445 +10.9% |
Find assessor info on the county website
Neighborhood: 68025
Nearby schools
GreatSchools rating
- 4/10Howard Elementary SchoolGrades: PK-4Distance: 3.4 mi
- 4/10Fremont Middle SchoolGrades: 7-8Distance: 3.9 mi
- 1/10Fremont Senior High SchoolGrades: 9-12Distance: 4.4 mi
Schools provided by the listing agent
- Elementary: Howard
- Middle: Fremont
- High: Fremont
- District: Fremont
Source: GPRMLS. This data may not be complete. We recommend contacting the local school district to confirm school assignments for this home.

Get pre-qualified for a loan
At Zillow Home Loans, we can pre-qualify you in as little as 5 minutes with no impact to your credit score.An equal housing lender. NMLS #10287.


