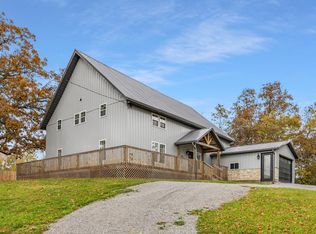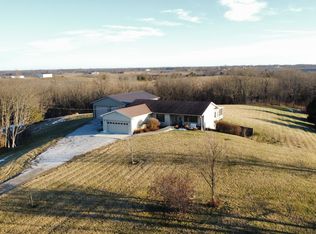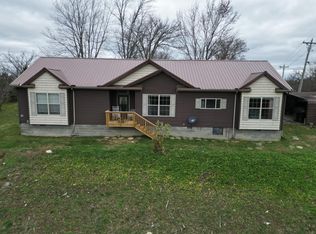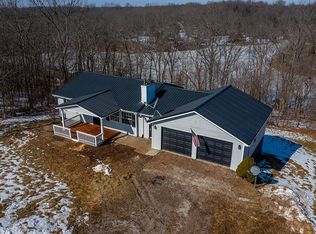Looking for an incredible setting AND a gorgeous home? This home boasts plenty of room to spread out, with over 3,000 square feet of finished space, including 4 bedrooms and two additional rooms that could be used as a family room or bonus room. Large deck off master bedroom, jetted tub, and beautiful stone fireplace are just a few of the features this home offers. 11+ acres of paradise make this the perfect property for hunting and outdoor activities. Creek runs through property! 40x32 pole barn with concrete floor is ideal for your hobbies and storage needs. First-floor master bedroom, covered front porch, modern kitchen, and finished, walk-out basement. Great location (about 3 miles from interstate) allows you to live in the country but not be far from Cincinnati, Georgetown, or Lexington. Recent improvements include new roof, gravel on driveway and newly created living room right off the kitchen! This home is a charmer!
For sale
$529,900
980 Corinth Rd, Corinth, KY 41010
4beds
--sqft
Est.:
Single Family Residence, Residential
Built in 2007
11.2 Acres Lot
$-- Zestimate®
$--/sqft
$-- HOA
What's special
Beautiful stone fireplaceFinished walk-out basementNew roofModern kitchenCreek runs through propertyCovered front porchFirst-floor master bedroom
- 5 days |
- 940 |
- 41 |
Likely to sell faster than
Zillow last checked: 8 hours ago
Listing updated: February 09, 2026 at 12:01pm
Listed by:
Tom Maldonado 859-780-3000,
RE/MAX Victory + Affiliates
Source: NKMLS,MLS#: 639738
Tour with a local agent
Facts & features
Interior
Bedrooms & bathrooms
- Bedrooms: 4
- Bathrooms: 4
- Full bathrooms: 3
- 1/2 bathrooms: 1
Primary bedroom
- Features: Ceiling Fan(s)
- Level: First
- Area: 221
- Dimensions: 17 x 13
Bedroom 2
- Level: Second
- Area: 320
- Dimensions: 20 x 16
Bedroom 3
- Level: Second
- Area: 240
- Dimensions: 20 x 12
Bedroom 4
- Description: Fireplace
- Features: Ceiling Fan(s), Carpet Flooring
- Level: Basement
- Area: 384
- Dimensions: 24 x 16
Bonus room
- Features: Carpet Flooring
- Level: Basement
- Area: 132
- Dimensions: 12 x 11
Dining room
- Features: Chandelier
- Level: First
- Area: 168
- Dimensions: 14 x 12
Family room
- Features: Carpet Flooring
- Level: Basement
- Area: 132
- Dimensions: 12 x 11
Living room
- Features: Bookcases, Fireplace(s), Walk-Out Access
- Level: First
- Area: 575
- Dimensions: 25 x 23
Primary bath
- Features: Jetted Tub, Shower, Tile Flooring
- Level: First
- Area: 104
- Dimensions: 13 x 8
Heating
- Forced Air, Electric
Cooling
- Central Air
Appliances
- Included: Stainless Steel Appliance(s), Electric Range, Dishwasher, Microwave, Refrigerator
- Laundry: In Basement
Features
- Walk-In Closet(s), Chandelier, Bookcases, Ceiling Fan(s)
- Doors: Barn Door(s)
- Windows: Vinyl Frames
- Has basement: Yes
- Number of fireplaces: 2
- Fireplace features: Electric, Gas
Property
Parking
- Parking features: Driveway
- Has uncovered spaces: Yes
Features
- Levels: Multi/Split
- Stories: 1
- Patio & porch: Deck
- Exterior features: Private Yard, Fire Pit, Balcony
- Waterfront features: Creek
Lot
- Size: 11.2 Acres
- Features: Cleared, Wooded
Details
- Additional structures: Outbuilding
- Parcel number: 0730000005.03
Construction
Type & style
- Home type: SingleFamily
- Architectural style: Cape Cod
- Property subtype: Single Family Residence, Residential
Materials
- Brick
- Foundation: Poured Concrete
- Roof: Shingle
Condition
- Existing Structure
- New construction: No
- Year built: 2007
Utilities & green energy
- Sewer: Septic Tank
- Water: Public
- Utilities for property: Propane
Community & HOA
HOA
- Has HOA: No
Location
- Region: Corinth
Financial & listing details
- Tax assessed value: $307,400
- Annual tax amount: $3,299
- Date on market: 2/9/2026
Estimated market value
Not available
Estimated sales range
Not available
Not available
Price history
Price history
| Date | Event | Price |
|---|---|---|
| 2/9/2026 | Listed for sale | $529,900+11.6% |
Source: | ||
| 5/6/2024 | Sold | $475,000 |
Source: | ||
| 4/6/2024 | Pending sale | $475,000 |
Source: | ||
| 3/2/2024 | Listed for sale | $475,000 |
Source: | ||
| 3/2/2024 | Listing removed | -- |
Source: | ||
Public tax history
Public tax history
| Year | Property taxes | Tax assessment |
|---|---|---|
| 2023 | $3,299 +91.3% | $307,400 +97.8% |
| 2022 | $1,724 +0.4% | $155,400 |
| 2021 | $1,718 0% | $155,400 |
Find assessor info on the county website
BuyAbility℠ payment
Est. payment
$3,013/mo
Principal & interest
$2510
Property taxes
$318
Home insurance
$185
Climate risks
Neighborhood: 41010
Nearby schools
GreatSchools rating
- 6/10Mason-Corinth Elementary SchoolGrades: PK-5Distance: 6.5 mi
- 5/10Grant County Middle SchoolGrades: 6-8Distance: 11.3 mi
- 4/10Grant County High SchoolGrades: 9-12Distance: 12.9 mi
Schools provided by the listing agent
- Elementary: Mason-Corinth Elementary
- Middle: Grant County Middle School
- High: Grant County High
Source: NKMLS. This data may not be complete. We recommend contacting the local school district to confirm school assignments for this home.
- Loading
- Loading




