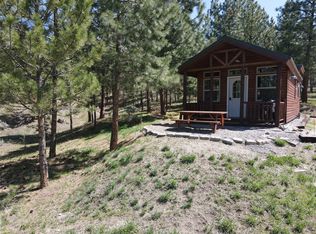Closed
Price Unknown
980 Cooney Ridge Rd, Florence, MT 59833
3beds
3,960sqft
Single Family Residence
Built in 2016
10 Acres Lot
$1,532,500 Zestimate®
$--/sqft
$3,720 Estimated rent
Home value
$1,532,500
$1.43M - $1.66M
$3,720/mo
Zestimate® history
Loading...
Owner options
Explore your selling options
What's special
Welcome to a beautifully built custom home at the base of the Sapphire Mountains, and take in a gorgeous view of the Bitterroots from the living room that overlooks 10 private low-maintenance acres. Home features walkout day light basement, a sauna, endless pool, patio/deck. Enjoy the spacious kitchen with cherry cabinets, vintage 1940's drainboard sink, and a beautiful view from the oversized window above the sink. The durable circle sawn wood floors through-out will stand the test of time, a substantial amount of wood features in this home were sourced from Montana. This home was thoughtfully built while keeping comfort in mind with the heated master bathroom floors, heated towel racks and so much more. Keep an eye out for the hidden room within the book shelves! You'll have your own piece of "The last best place" that encompasses a fire pit, walking paths, garden, greenhouse, and storage shed. All on a private road! Enjoy the peaceful evenings and wildlife right from your back door.
Zillow last checked: 8 hours ago
Listing updated: April 17, 2024 at 12:04pm
Listed by:
Miranda Malnar 406-360-1177,
eXp Realty LLC - Bitterroot,
Tami M Malnar 208-869-4965,
eXp Realty LLC - Bitterroot
Bought with:
Jon Freeland, RRE-RBS-LIC-17350
Keller Williams Western MT
Source: MRMLS,MLS#: 30006484
Facts & features
Interior
Bedrooms & bathrooms
- Bedrooms: 3
- Bathrooms: 3
- Full bathrooms: 2
- 1/2 bathrooms: 1
Primary bedroom
- Level: Main
Bedroom 1
- Level: Basement
Bedroom 2
- Level: Basement
Heating
- Forced Air, Gas, Heat Pump, Propane
Cooling
- Central Air
Appliances
- Included: Dryer, Dishwasher, Refrigerator, Water Softener
- Laundry: Washer Hookup, Main Level, Laundry Room, Laundry Tub, Sink
Features
- Fireplace, Sauna, Vaulted Ceiling(s), Walk-In Closet(s), Wet Bar
- Flooring: Concrete, Hardwood, Tile, Wood
- Windows: Double Pane Windows, Screens, Wood Frames
- Basement: Daylight,Full,Finished,Walk-Up Access,Walk-Out Access
- Number of fireplaces: 1
- Fireplace features: Living Room, Propane, Stone
Interior area
- Total interior livable area: 3,960 sqft
- Finished area below ground: 1,980
Property
Parking
- Total spaces: 3
- Parking features: Garage, Garage Door Opener
- Attached garage spaces: 3
Features
- Levels: Two
- Entry location: Main
- Patio & porch: Covered, Deck, Front Porch, Patio, Balcony
- Exterior features: Awning(s), Balcony, Fire Pit, Garden, Rain Gutters, Storage, Propane Tank - Owned
- Has private pool: Yes
- Pool features: Above Ground, Heated, Indoor, Infinity, Pool Cover
- Fencing: Perimeter,Partial,Split Rail
- Has view: Yes
- View description: Mountain(s), Valley, Trees/Woods
Lot
- Size: 10 Acres
- Features: Back Yard, Front Yard, Garden, Gentle Sloping, Landscaped, Secluded, Views
Details
- Additional structures: Greenhouse, Shed(s)
- Parcel number: 13187011104010000
- Special conditions: Standard
- Other equipment: Dehumidifier, Generator
- Horses can be raised: Yes
Construction
Type & style
- Home type: SingleFamily
- Architectural style: Other
- Property subtype: Single Family Residence
Materials
- Board & Batten Siding, ICFs (Insulated Concrete Forms), Metal Siding
- Foundation: Slab
- Roof: Asphalt,Metal
Condition
- New construction: No
- Year built: 2016
Details
- Builder name: Mccue Construction
Utilities & green energy
- Sewer: Private Sewer, Septic Tank
- Water: Cistern, Well
- Utilities for property: Electricity Connected, Propane
Community & neighborhood
Security
- Security features: Smoke Detector(s)
Location
- Region: Florence
- Subdivision: Cooney Ridge Rd
Other
Other facts
- Listing agreement: Exclusive Right To Sell
- Listing terms: Cash,Conventional,FHA,VA Loan
Price history
| Date | Event | Price |
|---|---|---|
| 4/17/2024 | Sold | -- |
Source: | ||
| 11/9/2023 | Price change | $1,475,000-1.7%$372/sqft |
Source: | ||
| 8/24/2023 | Price change | $1,500,000-6.3%$379/sqft |
Source: | ||
| 8/3/2023 | Price change | $1,600,000-3%$404/sqft |
Source: | ||
| 7/20/2023 | Price change | $1,650,000-2.9%$417/sqft |
Source: | ||
Public tax history
| Year | Property taxes | Tax assessment |
|---|---|---|
| 2025 | $6,524 +59.6% | $1,255,200 +92.2% |
| 2024 | $4,087 +2.9% | $653,200 |
| 2023 | $3,972 +1.7% | $653,200 +27.4% |
Find assessor info on the county website
Neighborhood: 59833
Nearby schools
GreatSchools rating
- 6/10Florence-Carlton El SchoolGrades: PK-5Distance: 6.2 mi
- 4/10Florence-Carlton 7-8Grades: 6-8Distance: 6.2 mi
- 4/10Florence-Carlton High SchoolGrades: 9-12Distance: 6.2 mi
Schools provided by the listing agent
- District: District No. 15-6
Source: MRMLS. This data may not be complete. We recommend contacting the local school district to confirm school assignments for this home.
