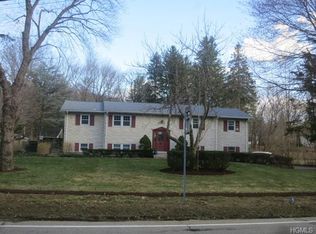Sold for $760,000
$760,000
980 Chestnut Ridge Road, Spring Valley, NY 10977
4beds
2,206sqft
Single Family Residence, Residential
Built in 1965
0.74 Acres Lot
$964,300 Zestimate®
$345/sqft
$4,048 Estimated rent
Home value
$964,300
$887,000 - $1.06M
$4,048/mo
Zestimate® history
Loading...
Owner options
Explore your selling options
What's special
Opportunities are endless in this sprawling Ranch located in the Village of Chestnut Ridge. With 2,206 sqft of living space, this home offers ample room for comfort & versatility. Featuring 4 large BRs & 2 full BAs, all conveniently situated on 1 level, this property has been lovingly maintained. The home boasts a newer boiler and hot water tank. The layout includes a formal dining rm, an eat-in kitchen, & a spacious living rm, making it ideal for everyday living & entertaining. Additionally, there is an extra living space that can be tailored to your needs—whether it be a family rm, playroom, office, or anything else you can imagine. Step outside through the sliders to discover an expansive, level backyard that must be seen to be appreciated. Perfect for outdoor activities & gatherings, this backyard is a standout feature. Completing the package is a two-car garage & driveway, providing ample parking & storage. Don’t miss the chance to make this charming and versatile home your own. Additional Information: ParkingFeatures:2 Car Attached,
Zillow last checked: 8 hours ago
Listing updated: December 13, 2024 at 08:36am
Listed by:
Maria Kriesel 845-548-0696,
Century 21 Full Service Realty 845-639-1234
Bought with:
Devorah Sekula, 30SE0945704
Q Home Sales
Source: OneKey® MLS,MLS#: H6298211
Facts & features
Interior
Bedrooms & bathrooms
- Bedrooms: 4
- Bathrooms: 2
- Full bathrooms: 2
Primary bedroom
- Level: First
Bedroom 1
- Level: First
Bedroom 2
- Level: First
Bedroom 3
- Level: First
Bathroom 1
- Level: First
Bathroom 2
- Level: First
Dining room
- Level: First
Family room
- Level: First
Kitchen
- Level: First
Laundry
- Level: Basement
Living room
- Level: First
Heating
- Baseboard
Cooling
- Wall/Window Unit(s)
Appliances
- Included: Refrigerator, Gas Water Heater
Features
- Master Downstairs, First Floor Bedroom, First Floor Full Bath
- Basement: Partial
- Attic: See Remarks
Interior area
- Total structure area: 2,206
- Total interior livable area: 2,206 sqft
Property
Parking
- Total spaces: 2
- Parking features: Attached, Driveway
- Has uncovered spaces: Yes
Features
- Levels: One
- Stories: 1
Lot
- Size: 0.74 Acres
- Features: Level
Details
- Parcel number: 39261506700800010740000000
Construction
Type & style
- Home type: SingleFamily
- Architectural style: Ranch
- Property subtype: Single Family Residence, Residential
Materials
- Brick, Wood Siding
Condition
- Actual
- Year built: 1965
Utilities & green energy
- Sewer: Public Sewer
- Water: Public
- Utilities for property: See Remarks
Community & neighborhood
Location
- Region: Spring Valley
Other
Other facts
- Listing agreement: Exclusive Right To Sell
- Listing terms: Cash
Price history
| Date | Event | Price |
|---|---|---|
| 12/12/2024 | Sold | $760,000$345/sqft |
Source: | ||
| 9/27/2024 | Pending sale | $760,000$345/sqft |
Source: | ||
| 9/25/2024 | Listed for sale | $760,000$345/sqft |
Source: | ||
| 9/13/2024 | Listing removed | $760,000$345/sqft |
Source: | ||
| 9/10/2024 | Price change | $760,000-4.9%$345/sqft |
Source: | ||
Public tax history
| Year | Property taxes | Tax assessment |
|---|---|---|
| 2024 | -- | $45,700 |
| 2023 | -- | $45,700 |
| 2022 | -- | $45,700 |
Find assessor info on the county website
Neighborhood: 10977
Nearby schools
GreatSchools rating
- 1/10Fleetwood Elementary SchoolGrades: K-3Distance: 0.5 mi
- 3/10Chestnut Ridge Middle SchoolGrades: 7-8Distance: 0.5 mi
- 1/10Spring Valley High SchoolGrades: 9-12Distance: 2.3 mi
Schools provided by the listing agent
- Elementary: Fleetwood Elementary School
- Middle: Chestnut Ridge Middle School
- High: Spring Valley High School
Source: OneKey® MLS. This data may not be complete. We recommend contacting the local school district to confirm school assignments for this home.
Get a cash offer in 3 minutes
Find out how much your home could sell for in as little as 3 minutes with a no-obligation cash offer.
Estimated market value$964,300
Get a cash offer in 3 minutes
Find out how much your home could sell for in as little as 3 minutes with a no-obligation cash offer.
Estimated market value
$964,300
