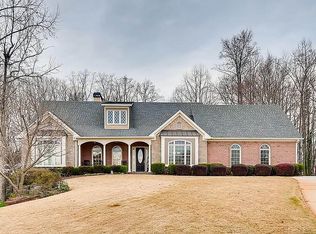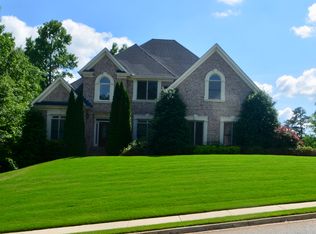Extravagant, Rich in Quality, & Details are perfect words to describe this home. It's expansive floor plan w/ a well thought out custom design make this home a place for life. Over 4,000 sq. ft of main level living & features like 4 sides brick, hardwood floors, quartz counters, walk-in butler's pantry, &walk-in pantry, over-sized breakfast room, gorgeous master suite, 4 bedrooms on main level, formal dining w/ seating for 12+, finished terrace level w/ bedroom, great room, office & full bath. Massive unfinished attic/bonus. 3 car garage & additional circular driveway.
This property is off market, which means it's not currently listed for sale or rent on Zillow. This may be different from what's available on other websites or public sources.

