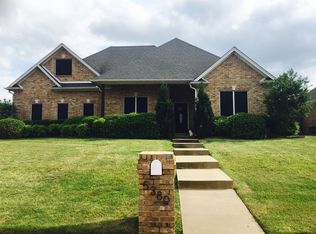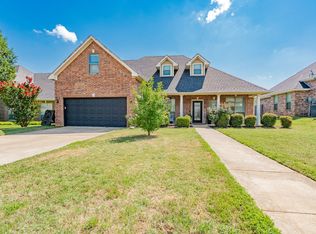Sold
Price Unknown
980 Braydan, Reno, TX 75462
4beds
2,019sqft
Single Family Residence
Built in 2007
0.29 Acres Lot
$248,700 Zestimate®
$--/sqft
$2,216 Estimated rent
Home value
$248,700
Estimated sales range
Not available
$2,216/mo
Zestimate® history
Loading...
Owner options
Explore your selling options
What's special
Welcome Home! Spacious 4-Bed, 3-Bath Beauty with Split Master & Open Floor Plan
This beautifully designed 4-bedroom, 3-bathroom home is ready for its next owner! Featuring a desirable split master arrangement, privacy and comfort are built in. The 4th bedroom and full bath are located upstairs—perfect for guests, teens, or a private home office.
Enjoy an open-concept floor plan ideal for entertaining, complete with a cozy gas log fireplace that creates the perfect gathering space. The kitchen flows effortlessly into the living and dining areas, making everyday living and hosting a breeze.
The fully fenced backyard offers room to relax, garden, or play, and the attached 2-car garage adds everyday convenience.
Don't miss this opportunity to own a home that combines space, comfort, and charm—all in one!
Zillow last checked: 8 hours ago
Listing updated: October 13, 2025 at 06:36am
Listed by:
Meagen Smith 0679901,
Hygge Homes and Land 903-609-2050
Bought with:
Meagen Smith
Hygge Homes and Land
Source: NTREIS,MLS#: 21002383
Facts & features
Interior
Bedrooms & bathrooms
- Bedrooms: 4
- Bathrooms: 3
- Full bathrooms: 3
Primary bedroom
- Features: Separate Shower, Walk-In Closet(s)
- Level: First
- Dimensions: 10 x 13
Living room
- Features: Fireplace
- Level: First
- Dimensions: 22 x 18
Heating
- Central, Electric
Cooling
- Central Air, Electric
Appliances
- Included: Dishwasher, Electric Range, Microwave
- Laundry: Laundry in Utility Room
Features
- Decorative/Designer Lighting Fixtures, Open Floorplan, Pantry, Vaulted Ceiling(s)
- Flooring: Ceramic Tile, Wood
- Has basement: No
- Number of fireplaces: 1
- Fireplace features: Living Room
Interior area
- Total interior livable area: 2,019 sqft
Property
Parking
- Total spaces: 2
- Parking features: Driveway
- Attached garage spaces: 2
- Has uncovered spaces: Yes
Features
- Levels: Two
- Stories: 2
- Pool features: None
Lot
- Size: 0.29 Acres
Details
- Parcel number: 116499
Construction
Type & style
- Home type: SingleFamily
- Architectural style: Detached
- Property subtype: Single Family Residence
- Attached to another structure: Yes
Materials
- Brick
- Foundation: Slab
- Roof: Composition
Condition
- Year built: 2007
Utilities & green energy
- Sewer: Public Sewer
- Water: Public
- Utilities for property: Electricity Connected, Sewer Available, Water Available
Community & neighborhood
Location
- Region: Reno
- Subdivision: Wellington North-Phase Ii-A
Price history
| Date | Event | Price |
|---|---|---|
| 10/10/2025 | Sold | -- |
Source: NTREIS #21002383 Report a problem | ||
| 9/24/2025 | Pending sale | $255,000$126/sqft |
Source: NTREIS #21002383 Report a problem | ||
| 9/20/2025 | Contingent | $255,000$126/sqft |
Source: NTREIS #21002383 Report a problem | ||
| 9/17/2025 | Listed for sale | $255,000-7.2%$126/sqft |
Source: NTREIS #21002383 Report a problem | ||
| 9/9/2025 | Contingent | $274,900$136/sqft |
Source: NTREIS #21002383 Report a problem | ||
Public tax history
| Year | Property taxes | Tax assessment |
|---|---|---|
| 2024 | $3,315 +33.5% | $242,255 +10% |
| 2023 | $2,484 -10.7% | $220,232 +10% |
| 2022 | $2,780 +1.2% | $200,211 +10% |
Find assessor info on the county website
Neighborhood: 75462
Nearby schools
GreatSchools rating
- NAW L Higgins Elementary SchoolGrades: PK-1Distance: 4 mi
- 5/10Frank Stone Middle SchoolGrades: 6-8Distance: 4 mi
- 6/10North Lamar High SchoolGrades: 9-12Distance: 4.2 mi
Schools provided by the listing agent
- Elementary: Everett
- Middle: Stone
- High: Northlamar
- District: North Lamar ISD
Source: NTREIS. This data may not be complete. We recommend contacting the local school district to confirm school assignments for this home.
Get a cash offer in 3 minutes
Find out how much your home could sell for in as little as 3 minutes with a no-obligation cash offer.
Estimated market value$248,700
Get a cash offer in 3 minutes
Find out how much your home could sell for in as little as 3 minutes with a no-obligation cash offer.
Estimated market value
$248,700

