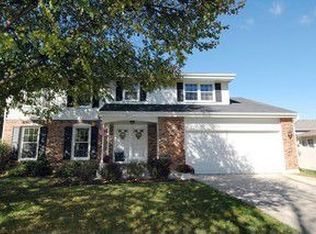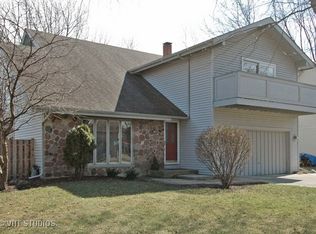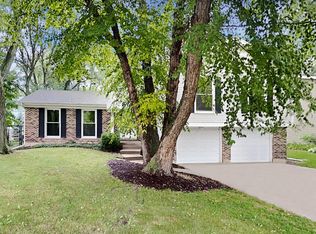Closed
$340,000
980 Barlina Rd, Crystal Lake, IL 60014
4beds
2,063sqft
Single Family Residence
Built in 1978
10,432 Square Feet Lot
$353,000 Zestimate®
$165/sqft
$2,681 Estimated rent
Home value
$353,000
$321,000 - $388,000
$2,681/mo
Zestimate® history
Loading...
Owner options
Explore your selling options
What's special
Designed with your comfort in mind, you will be impressed with the vaulted ceilings in this stunning tri-level home. This home features 4 bedrooms, 1.5 baths, and an attached 2 car garage. Home has an inviting interior, flow-through living and dining area, and relaxed living spaces. The front porch adds charm to the exterior, while inside the beautiful kitchen has space for dining. The main bedroom includes a connecting bathroom and a walk-in closet. Downstairs you will find a generously sized fourth bedroom and an additional expansive living space complete with a beautiful brick fireplace that creates a cozy focal point. Head outside to the beautifully maintained backyard, which features a large brick patio and rolling green lawn. The perfect location for outdoor fun! You will love the tree-lined streets. Highly desired and sought after Crystal Lake school district. Conveniently located within easy reach of Randall Rd., a short distance from everything you may need, great shopping, restaurants and grocery stores. This home has been updated and kept in great condition. Recent updates to this amazing home include new bedroom carpets and new windows in the bedrooms and kitchen.
Zillow last checked: 8 hours ago
Listing updated: December 30, 2024 at 07:19am
Listing courtesy of:
Martin Tkaczyk 312-788-7740,
Chicagoland Brokers, Inc.
Bought with:
Dina Wasmund
Berkshire Hathaway HomeServices Starck Real Estate
Source: MRED as distributed by MLS GRID,MLS#: 12206666
Facts & features
Interior
Bedrooms & bathrooms
- Bedrooms: 4
- Bathrooms: 2
- Full bathrooms: 1
- 1/2 bathrooms: 1
Primary bedroom
- Features: Flooring (Carpet)
- Level: Second
- Area: 180 Square Feet
- Dimensions: 15X12
Bedroom 2
- Features: Flooring (Carpet)
- Level: Second
- Area: 154 Square Feet
- Dimensions: 14X11
Bedroom 3
- Features: Flooring (Carpet)
- Level: Second
- Area: 132 Square Feet
- Dimensions: 12X11
Bedroom 4
- Features: Flooring (Carpet)
- Level: Basement
- Area: 143 Square Feet
- Dimensions: 13X11
Dining room
- Level: Main
- Area: 143 Square Feet
- Dimensions: 13X11
Family room
- Features: Flooring (Carpet)
- Level: Basement
- Area: 384 Square Feet
- Dimensions: 24X16
Kitchen
- Features: Kitchen (Eating Area-Table Space)
- Level: Main
- Area: 156 Square Feet
- Dimensions: 13X12
Laundry
- Level: Basement
- Area: 98 Square Feet
- Dimensions: 14X7
Living room
- Level: Main
- Area: 228 Square Feet
- Dimensions: 19X12
Heating
- Natural Gas
Cooling
- Central Air
Appliances
- Included: Microwave, Range, Dishwasher, Refrigerator
Features
- Cathedral Ceiling(s), Beamed Ceilings
- Basement: Finished,Walk-Out Access
Interior area
- Total structure area: 2,063
- Total interior livable area: 2,063 sqft
Property
Parking
- Total spaces: 2
- Parking features: On Site, Attached, Garage
- Attached garage spaces: 2
Accessibility
- Accessibility features: No Disability Access
Features
- Levels: Tri-Level
Lot
- Size: 10,432 sqft
Details
- Parcel number: 1812428022
- Special conditions: None
- Other equipment: Ceiling Fan(s)
Construction
Type & style
- Home type: SingleFamily
- Property subtype: Single Family Residence
Materials
- Brick
Condition
- New construction: No
- Year built: 1978
Utilities & green energy
- Electric: Circuit Breakers
- Sewer: Public Sewer
- Water: Public
Community & neighborhood
Location
- Region: Crystal Lake
Other
Other facts
- Listing terms: Conventional
- Ownership: Fee Simple
Price history
| Date | Event | Price |
|---|---|---|
| 12/27/2024 | Sold | $340,000-2.9%$165/sqft |
Source: | ||
| 12/17/2024 | Pending sale | $350,000$170/sqft |
Source: | ||
| 11/24/2024 | Contingent | $350,000$170/sqft |
Source: | ||
| 11/9/2024 | Listed for sale | $350,000$170/sqft |
Source: | ||
| 10/22/2024 | Listing removed | $350,000$170/sqft |
Source: | ||
Public tax history
| Year | Property taxes | Tax assessment |
|---|---|---|
| 2024 | $7,635 +3.4% | $99,065 +11.3% |
| 2023 | $7,384 +4.9% | $88,991 +9.8% |
| 2022 | $7,038 +4.6% | $81,033 +6.2% |
Find assessor info on the county website
Neighborhood: 60014
Nearby schools
GreatSchools rating
- 6/10Woods Creek Elementary SchoolGrades: K-5Distance: 1.2 mi
- 4/10Lundahl Middle SchoolGrades: 6-8Distance: 1 mi
- 10/10Crystal Lake South High SchoolGrades: 9-12Distance: 1 mi
Schools provided by the listing agent
- District: 47
Source: MRED as distributed by MLS GRID. This data may not be complete. We recommend contacting the local school district to confirm school assignments for this home.
Get a cash offer in 3 minutes
Find out how much your home could sell for in as little as 3 minutes with a no-obligation cash offer.
Estimated market value$353,000
Get a cash offer in 3 minutes
Find out how much your home could sell for in as little as 3 minutes with a no-obligation cash offer.
Estimated market value
$353,000


