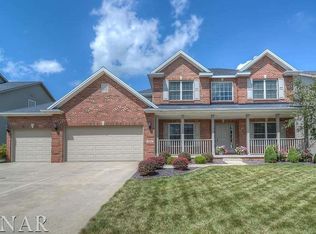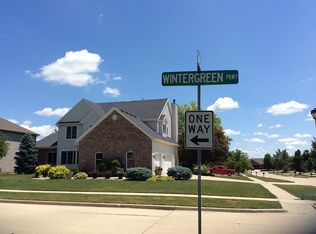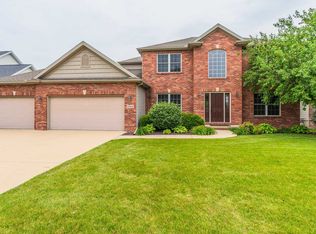Closed
$365,000
980 Balsam Rd, Normal, IL 61761
5beds
3,445sqft
Single Family Residence
Built in 2005
9,000 Square Feet Lot
$419,300 Zestimate®
$106/sqft
$2,969 Estimated rent
Home value
$419,300
$398,000 - $440,000
$2,969/mo
Zestimate® history
Loading...
Owner options
Explore your selling options
What's special
Wow! Beautiful, updated 5 bedroom, 3.5 bath home with finished basement and three car garage in Wintergreen Subdivision- Prairieland schools! First floor features spacious kitchen with new granite countertops (2022), stainless steel appliances (gas range 2022), new sink, garbage disposal and faucet (2022), lovely island space and so much more. Cozy family room with newly refinished wood floors (2022) with gas fireplace. Awesome office space- check out the ceiling height...12 ft! Wow! New carpet and modern light fixture (2022) Dinning room refinished wood floors (2022). New paint- ceiling, walls, doors and trim throughout the entire house! (2022) Upstairs find 4 bedrooms and 2 full baths. New luxury vinyl plank flooring in hallway and all bedrooms (2022). Master bath has a large jetted tub, separate shower, and dual vanity with new granite countertop! (2022). New toilets throughout entire house (2022). New window treatments throughout the home (2022). All new ceiling fans / light fixtures (2022). Full finished basement features a large family room with wet bar and new beverage fridge (2022), bedroom, full bath- and an additional finished room for crafts, gaming or exercise equipment! New carpet throughout (2022).
Zillow last checked: 8 hours ago
Listing updated: January 11, 2023 at 11:10am
Listing courtesy of:
Michael Miller 309-294-5649,
RE/MAX Rising
Bought with:
Kathy O'Brien Boston, ABR,AHWD,GRI,PSA,SRS
Coldwell Banker Real Estate Group
Source: MRED as distributed by MLS GRID,MLS#: 11654552
Facts & features
Interior
Bedrooms & bathrooms
- Bedrooms: 5
- Bathrooms: 4
- Full bathrooms: 3
- 1/2 bathrooms: 1
Primary bedroom
- Features: Flooring (Carpet), Bathroom (Full)
- Level: Second
- Area: 195 Square Feet
- Dimensions: 13X15
Bedroom 2
- Features: Flooring (Carpet)
- Level: Second
- Area: 165 Square Feet
- Dimensions: 11X15
Bedroom 3
- Features: Flooring (Carpet)
- Level: Second
- Area: 154 Square Feet
- Dimensions: 11X14
Bedroom 4
- Features: Flooring (Carpet)
- Level: Second
- Area: 154 Square Feet
- Dimensions: 11X14
Bedroom 5
- Features: Flooring (Carpet)
- Level: Basement
- Area: 204 Square Feet
- Dimensions: 12X17
Dining room
- Features: Flooring (Hardwood)
- Level: Main
- Area: 156 Square Feet
- Dimensions: 12X13
Family room
- Features: Flooring (Hardwood)
- Level: Main
- Area: 272 Square Feet
- Dimensions: 16X17
Other
- Features: Flooring (Carpet)
- Level: Basement
- Area: 345 Square Feet
- Dimensions: 15X23
Kitchen
- Features: Kitchen (Eating Area-Table Space, Pantry-Closet), Flooring (Ceramic Tile)
- Level: Main
- Area: 286 Square Feet
- Dimensions: 13X22
Laundry
- Features: Flooring (Ceramic Tile)
- Level: Main
- Area: 72 Square Feet
- Dimensions: 6X12
Office
- Features: Flooring (Hardwood)
- Level: Main
- Area: 144 Square Feet
- Dimensions: 12X12
Other
- Features: Flooring (Carpet)
- Level: Basement
- Area: 121 Square Feet
- Dimensions: 11X11
Heating
- Forced Air, Natural Gas, Electric
Cooling
- Central Air
Appliances
- Included: Range, Microwave, Dishwasher, Refrigerator
- Laundry: Gas Dryer Hookup, Electric Dryer Hookup
Features
- Cathedral Ceiling(s), Walk-In Closet(s)
- Basement: Finished,Full
- Number of fireplaces: 1
- Fireplace features: Wood Burning
Interior area
- Total structure area: 3,490
- Total interior livable area: 3,445 sqft
- Finished area below ground: 1,150
Property
Parking
- Total spaces: 3
- Parking features: On Site, Garage Owned, Attached, Garage
- Attached garage spaces: 3
Accessibility
- Accessibility features: No Disability Access
Features
- Stories: 2
- Patio & porch: Deck
Lot
- Size: 9,000 sqft
- Dimensions: 75X120
Details
- Parcel number: 1415453013
- Special conditions: None
Construction
Type & style
- Home type: SingleFamily
- Architectural style: Traditional
- Property subtype: Single Family Residence
Materials
- Vinyl Siding, Brick
Condition
- New construction: No
- Year built: 2005
Utilities & green energy
- Sewer: Public Sewer
- Water: Public
Community & neighborhood
Location
- Region: Normal
- Subdivision: Wintergreen
HOA & financial
HOA
- Has HOA: Yes
- HOA fee: $275 annually
- Services included: None
Other
Other facts
- Listing terms: Conventional
- Ownership: Fee Simple
Price history
| Date | Event | Price |
|---|---|---|
| 1/11/2023 | Sold | $365,000-1.1%$106/sqft |
Source: | ||
| 11/22/2022 | Pending sale | $369,000$107/sqft |
Source: | ||
| 11/21/2022 | Contingent | $369,000$107/sqft |
Source: | ||
| 11/16/2022 | Price change | $369,000-1.6%$107/sqft |
Source: | ||
| 10/27/2022 | Listed for sale | $374,900+15.4%$109/sqft |
Source: | ||
Public tax history
| Year | Property taxes | Tax assessment |
|---|---|---|
| 2023 | $9,411 +12.2% | $109,956 +10.7% |
| 2022 | $8,384 +3.9% | $99,337 +6% |
| 2021 | $8,067 | $93,723 +1.1% |
Find assessor info on the county website
Neighborhood: 61761
Nearby schools
GreatSchools rating
- 8/10Prairieland Elementary SchoolGrades: K-5Distance: 0.2 mi
- 3/10Parkside Jr High SchoolGrades: 6-8Distance: 3.1 mi
- 7/10Normal Community West High SchoolGrades: 9-12Distance: 3 mi
Schools provided by the listing agent
- Elementary: Prairieland Elementary
- Middle: Parkside Jr High
- High: Normal Community West High Schoo
- District: 5
Source: MRED as distributed by MLS GRID. This data may not be complete. We recommend contacting the local school district to confirm school assignments for this home.

Get pre-qualified for a loan
At Zillow Home Loans, we can pre-qualify you in as little as 5 minutes with no impact to your credit score.An equal housing lender. NMLS #10287.


