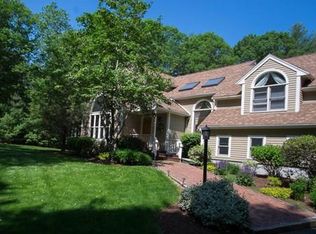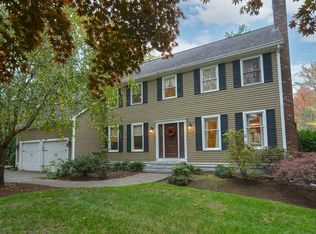Beautiful Colonial set back on a private, beautifully manicured lot in desirable Forest Park Mansfield. The entrance is welcoming with a stately Grand Staircase leading to bedrooms and master bedroom sitting area. Master bedroom fashioned with His & Hers Closets is found just beyond Dual Pocket Doors. Upstairs is complete with 2 full bathrooms. First floor kitchen is equipped with upgraded appliances & spacious island. Interior features include security system; office; large bedrooms; huge family room with cathedral ceilings; slider to recently refinished deck; newer mechanicals. Dining room & Eat in kitchen. Lower level is ready for fun with wet bar, wine fridge & full bathroom. Exterior features include long driveway, manicured grounds, large deck; hot tub hook ups, sprinkler system & fire pit.
This property is off market, which means it's not currently listed for sale or rent on Zillow. This may be different from what's available on other websites or public sources.

