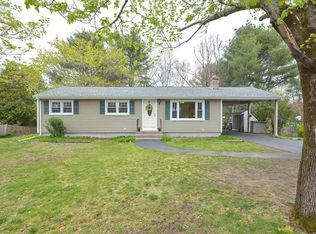Lots of room for your family to grow in this ranch on the Rehoboth line. Located in a fantastic neighborhood on a dead end street this home has so much to offer. Beautiful cathedral ceiling with beams anchors the large living area..which extends into a 3 season room; perfect to watch the kids play in the fenced-in backyard. The formal dining room has hardwoods and a huge fireplace..great for the holidays. All 3 bedrooms have hardwood floors and lots of light. The kitchen has upgraded cabinets, tons of storage, a large granite island, and upgraded SS appliances. THE BONUS IS THE FINISHED BASEMENT. Currently used as a licensed daycare but if you have extended family it would be perfect for them. ts Basement has lots of closets, recessed lighting, full bathroom and fully-applianced eat-in kitchen. And for the hobbyist..there is a very large workshop with electric in the back yard.
This property is off market, which means it's not currently listed for sale or rent on Zillow. This may be different from what's available on other websites or public sources.
