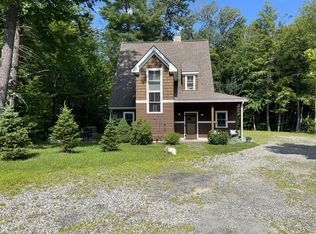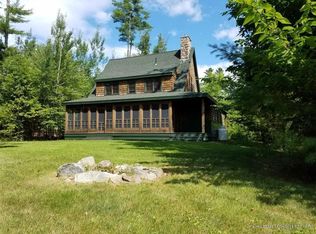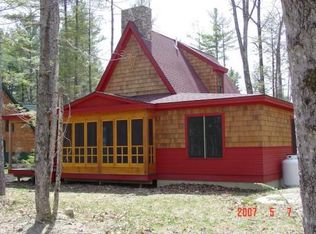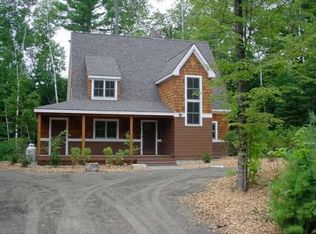Closed
$710,000
98 Windover Drive, Rome, ME 04963
3beds
2,372sqft
Single Family Residence
Built in 2007
24 Acres Lot
$739,800 Zestimate®
$299/sqft
$2,462 Estimated rent
Home value
$739,800
$688,000 - $792,000
$2,462/mo
Zestimate® history
Loading...
Owner options
Explore your selling options
What's special
Experience a stunning, architecturally modern cottage nestled in the quaint community of ''Windover'' in Rome, Maine. This treasure is located within easy walking distance of Belgrade Lakes Village, home to the famous Village Inn and Tavern, several novelty shops, and the Village Green where local residents and vacationers enjoy artisan fairs and free concerts throughout the summer months. Additionally, there are several walking, hiking and biking trails nearby.This two-story, 3 bedroom, 2 bath home features a thoughtful, open and inviting living space with custom cabinetry, granite countertops, beautiful wood floors, stainless appliances, Wainscoting, cathedral ceilings, tasteful lighting fixtures and window treatments.Beyond a functional entryway, the first floor flows into a spacious kitchen, gathering area, dining room and convenient office. The kitchen is equipped with a multitude of cupboards, drawers and an 8 foot, 3 inch island with dual end storage space. The living and dining area open to a screened porch overlooking a comfortable back yard, perennial gardens and fire pit. Adjacent to the gathering room is a master bath and sizeable master bedroom with 2 walk in custom closets. This suite opens to a deluxe covered porch complete with hot tub and impeccable outdoor grill and cooktop station.The second floor has 2 bedrooms and 1 bathroom as well as an open foyer with 3 closets.All rooms and hallways are beautifully accented by natural light flowing though atrium and French doors, several double windows and a cathedral ceiling. Pricing packages as follows:
House ~ $775,000
House & Garage ~ $1,260,000
House & Garage + Lot 3 ~ $1,365,000
House & Garage + Lot 1,2,3 ~ $1,600,000
Garage &Lot 3 ~ $815,000
Lot 1, 2, & 3 ~ $465,000
Lot 1 ~ $175,000
Lot 2 ~ $155,000
Lot 3 ~ $155,000
Zillow last checked: 8 hours ago
Listing updated: January 12, 2025 at 07:11pm
Listed by:
Summit Real Estate
Bought with:
Lakehome Group Real Estate
Source: Maine Listings,MLS#: 1545528
Facts & features
Interior
Bedrooms & bathrooms
- Bedrooms: 3
- Bathrooms: 2
- Full bathrooms: 2
Primary bedroom
- Level: First
Bedroom 1
- Level: Second
Bedroom 2
- Level: Second
Dining room
- Features: Cathedral Ceiling(s), Dining Area
- Level: First
Kitchen
- Features: Eat-in Kitchen
- Level: First
Living room
- Features: Cathedral Ceiling(s), Gas Fireplace
- Level: First
Office
- Level: First
Heating
- Direct Vent Heater
Cooling
- None
Appliances
- Included: Dishwasher, Dryer, Microwave, Electric Range, Refrigerator, Washer
Features
- 1st Floor Primary Bedroom w/Bath, Bathtub, Shower, Storage, Walk-In Closet(s), Primary Bedroom w/Bath
- Flooring: Wood
- Basement: Interior Entry,Crawl Space
- Number of fireplaces: 1
Interior area
- Total structure area: 2,372
- Total interior livable area: 2,372 sqft
- Finished area above ground: 2,372
- Finished area below ground: 0
Property
Parking
- Parking features: Other, 1 - 4 Spaces
Features
- Patio & porch: Deck, Porch
- Has spa: Yes
- Body of water: Great Pond
- Frontage length: Waterfrontage: 414,Waterfrontage Shared: 414
Lot
- Size: 24 Acres
- Features: Near Golf Course, Neighborhood, Level
Details
- Parcel number: ROMEM18L0165
- Zoning: res
Construction
Type & style
- Home type: SingleFamily
- Architectural style: Cottage
- Property subtype: Single Family Residence
Materials
- Wood Frame, Shingle Siding
- Roof: Shingle
Condition
- Year built: 2007
Utilities & green energy
- Electric: Circuit Breakers
- Sewer: Private Sewer
- Water: Private
Community & neighborhood
Community
- Community features: Clubhouse
Location
- Region: Rome
- Subdivision: Windover
HOA & financial
HOA
- Has HOA: Yes
- HOA fee: $2,800 annually
Price history
| Date | Event | Price |
|---|---|---|
| 9/8/2023 | Sold | $710,000-6%$299/sqft |
Source: | ||
| 8/1/2023 | Pending sale | $755,000$318/sqft |
Source: | ||
| 7/13/2023 | Price change | $755,000-2.6%$318/sqft |
Source: | ||
| 5/19/2023 | Listed for sale | $775,000$327/sqft |
Source: | ||
| 12/31/2022 | Listing removed | -- |
Source: | ||
Public tax history
| Year | Property taxes | Tax assessment |
|---|---|---|
| 2024 | $3,830 +10.5% | $307,600 +3.8% |
| 2023 | $3,466 +2.6% | $296,200 |
| 2022 | $3,377 +4.1% | $296,200 |
Find assessor info on the county website
Neighborhood: 04963
Nearby schools
GreatSchools rating
- 9/10Belgrade Central SchoolGrades: PK-5Distance: 6.4 mi
- 7/10Messalonskee Middle SchoolGrades: 6-8Distance: 8.3 mi
- 7/10Messalonskee High SchoolGrades: 9-12Distance: 8.3 mi
Get pre-qualified for a loan
At Zillow Home Loans, we can pre-qualify you in as little as 5 minutes with no impact to your credit score.An equal housing lender. NMLS #10287.



