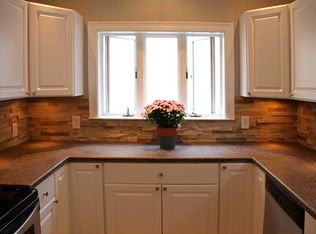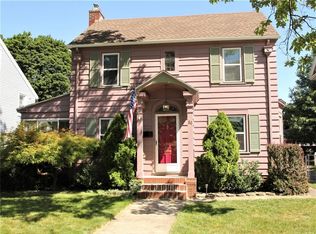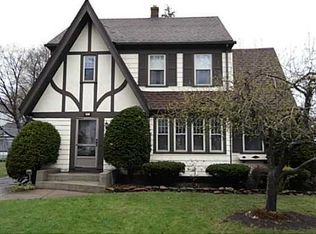This exceptionally well-maintained, inviting colonial is ready for you to call home! New windows throughout, including glass block in basement. Roof is Just 10 years old and Garage Roof is only 6. Freshly painted in today's colors! The Eat-In Kitchen features new counter tops, fashionable white cabinets, stainless steel appliances and a pass-through to the formal dining room. Picture window in large living room offers wonderful natural light! Upstairs you will find 3 bedrooms and an unfinished walk-up attic; perfect for storage. You'll love the fully fenced yard! 2 car garage and shed! Enjoy the Convenient West Irondequoit location! Close to shopping, schools, zoo, restaurants and more! It's great so don't wait!
This property is off market, which means it's not currently listed for sale or rent on Zillow. This may be different from what's available on other websites or public sources.


