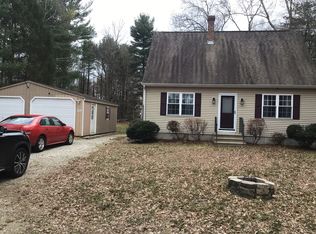Sold for $419,000
$419,000
98 Williamsville Road, Killingly, CT 06241
3beds
1,536sqft
Single Family Residence
Built in 2018
1.75 Acres Lot
$-- Zestimate®
$273/sqft
$2,726 Estimated rent
Home value
Not available
Estimated sales range
Not available
$2,726/mo
Zestimate® history
Loading...
Owner options
Explore your selling options
What's special
Tucked away at the end of a private drive sits a home on 1.75 acres that checks all the boxes! Built with care just 7 years ago. A large front porch welcomes you in - where you'll find hardwood floors throughout, granite countertops, a dry bar and amazing natural light. The main floor has a full bath as well as a den which could be turned into a 4th bedroom. Past the mudroom is the entrance to a level, fully fenced backyard! Located upstairs is another full bath and 3 bedrooms, the largest of which boasts an oversized walk-in closet. Debatably one of this home's best features is its energy efficiency; from insulation, to lighting, to the heating system. This home has everything you need. And, if you need more space, it can be found in the finished large lower level. Room for gardens, pets & play Easy commute: I-395 to Worcester, Providence & Hartford Relax on your patio, enjoy your private space Whether you're a growing family, a pet lover, or working from home, this home checks the boxes : Granite kitchen, hardwood floors Den that doubles as a 4th bedroom/office Full basement + detached garage Patio & garden space for outdoor living
Zillow last checked: 8 hours ago
Listing updated: December 23, 2025 at 05:42am
Listed by:
Gene Larrow Jr. (860)428-0500,
Larrow's Real Estate 860-428-0500
Bought with:
Cary A. Marcoux, REB.0754402
RE/MAX Bell Park Realty
Source: Smart MLS,MLS#: 24120363
Facts & features
Interior
Bedrooms & bathrooms
- Bedrooms: 3
- Bathrooms: 2
- Full bathrooms: 2
Primary bedroom
- Level: Upper
Bedroom
- Level: Upper
Bedroom
- Level: Upper
Dining room
- Level: Main
Living room
- Level: Main
Heating
- Hot Water, Propane
Cooling
- Ceiling Fan(s)
Appliances
- Included: Oven/Range, Microwave, Refrigerator, Dishwasher, Washer, Dryer, Electric Water Heater, Water Heater
- Laundry: Lower Level
Features
- Windows: Thermopane Windows
- Basement: Full
- Attic: None
- Has fireplace: No
Interior area
- Total structure area: 1,536
- Total interior livable area: 1,536 sqft
- Finished area above ground: 1,536
Property
Parking
- Total spaces: 1
- Parking features: Detached
- Garage spaces: 1
Features
- Patio & porch: Patio
- Exterior features: Rain Gutters, Garden
Lot
- Size: 1.75 Acres
- Features: Secluded, Rear Lot, Wooded, Level
Details
- Parcel number: 2584037
- Zoning: LD
Construction
Type & style
- Home type: SingleFamily
- Architectural style: Colonial
- Property subtype: Single Family Residence
Materials
- Vinyl Siding
- Foundation: Concrete Perimeter
- Roof: Asphalt
Condition
- New construction: No
- Year built: 2018
Utilities & green energy
- Sewer: Septic Tank
- Water: Well
Green energy
- Energy efficient items: Windows
Community & neighborhood
Community
- Community features: Golf, Health Club, Library, Medical Facilities, Park, Public Rec Facilities, Shopping/Mall
Location
- Region: Killingly
- Subdivision: Rogers
Price history
| Date | Event | Price |
|---|---|---|
| 12/23/2025 | Pending sale | $425,000+1.4%$277/sqft |
Source: | ||
| 12/19/2025 | Sold | $419,000-1.4%$273/sqft |
Source: | ||
| 8/19/2025 | Listed for sale | $425,000+30.4%$277/sqft |
Source: | ||
| 3/16/2022 | Sold | $326,000+1.9%$212/sqft |
Source: | ||
| 3/3/2022 | Contingent | $319,900$208/sqft |
Source: | ||
Public tax history
| Year | Property taxes | Tax assessment |
|---|---|---|
| 2025 | $5,693 +6.1% | $245,610 +0.8% |
| 2024 | $5,366 -3.3% | $243,590 +27.5% |
| 2023 | $5,550 +6.3% | $190,980 -0.3% |
Find assessor info on the county website
Neighborhood: 06241
Nearby schools
GreatSchools rating
- 4/10Killingly Intermediate SchoolGrades: 5-8Distance: 0.5 mi
- 4/10Killingly High SchoolGrades: 9-12Distance: 1.9 mi
- NAKillingly Central SchoolGrades: PK-1Distance: 1.2 mi
Get pre-qualified for a loan
At Zillow Home Loans, we can pre-qualify you in as little as 5 minutes with no impact to your credit score.An equal housing lender. NMLS #10287.
