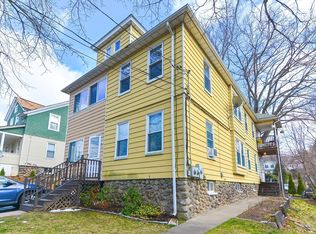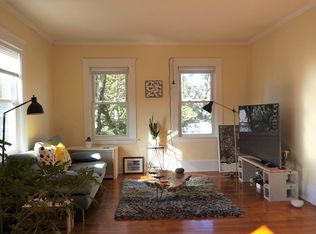Sold for $359,000 on 07/13/23
$359,000
98 Whitmarsh Ave, Worcester, MA 01606
3beds
1,360sqft
Single Family Residence
Built in 1918
5,000 Square Feet Lot
$405,000 Zestimate®
$264/sqft
$2,712 Estimated rent
Home value
$405,000
$385,000 - $425,000
$2,712/mo
Zestimate® history
Loading...
Owner options
Explore your selling options
What's special
** Open House Saturday 11am - 1pm **Well maintained house is ready for you to move in! You are welcomed into the house by a large entry way leading you to the kitchen and living room. The kitchen is complete with not one but two pantry areas and plenty of room.. Off the kitchen is a large dining room ideal for hosting a large family meal. With the dinning room open to the living it makes for the perfect space to entertain and relax. As you move upstairs you will find a large master bedroom, spacious bathroom and an additional two bedrooms. This living level also has a great office space, it’s perfect if you are working from home or have a remote learner! But there is so much more to love here!!! The large backyard is ideal spot to BBQ, put in a swing set or maybe even a pool. Need a spot for the yard tools? Don't worry the backyard also features an over sized storage shed.
Zillow last checked: 8 hours ago
Listing updated: July 13, 2023 at 08:24am
Listed by:
Laurence Sullivan 607-239-1550,
Aprilian Inc. 508-271-7151
Bought with:
Alexandra Medina
EVO Real Estate Group, LLC
Source: MLS PIN,MLS#: 73108058
Facts & features
Interior
Bedrooms & bathrooms
- Bedrooms: 3
- Bathrooms: 1
- Full bathrooms: 1
Primary bedroom
- Features: Ceiling Fan(s), Closet, Flooring - Hardwood, Lighting - Overhead
- Level: Second
Bedroom 2
- Features: Ceiling Fan(s), Closet, Flooring - Hardwood, Lighting - Overhead
- Level: Second
- Area: 121
- Dimensions: 11 x 11
Bedroom 3
- Features: Ceiling Fan(s), Closet, Flooring - Hardwood, Lighting - Overhead
- Level: Second
- Area: 110
- Dimensions: 10 x 11
Bathroom 1
- Features: Bathroom - Full, Bathroom - Tiled With Tub & Shower, Flooring - Stone/Ceramic Tile, Lighting - Overhead
- Level: Second
- Area: 48
- Dimensions: 8 x 6
Dining room
- Features: Flooring - Hardwood, Lighting - Overhead
- Level: First
- Area: 169
- Dimensions: 13 x 13
Kitchen
- Features: Flooring - Stone/Ceramic Tile, Pantry, Exterior Access, Stainless Steel Appliances, Gas Stove, Lighting - Overhead
- Level: First
- Area: 132
- Dimensions: 11 x 12
Living room
- Features: Flooring - Hardwood, Flooring - Wood, Cable Hookup
- Level: First
- Area: 143
- Dimensions: 13 x 11
Heating
- Steam
Cooling
- Window Unit(s)
Features
- Basement: Full,Unfinished
- Has fireplace: No
Interior area
- Total structure area: 1,360
- Total interior livable area: 1,360 sqft
Property
Parking
- Total spaces: 2
- Parking features: Paved Drive, Off Street
- Uncovered spaces: 2
Features
- Patio & porch: Porch
- Exterior features: Porch
Lot
- Size: 5,000 sqft
Details
- Parcel number: 1774751
- Zoning: RL-7
Construction
Type & style
- Home type: SingleFamily
- Architectural style: Bungalow
- Property subtype: Single Family Residence
Materials
- Frame
- Foundation: Stone
- Roof: Shingle
Condition
- Year built: 1918
Utilities & green energy
- Electric: 100 Amp Service
- Sewer: Public Sewer
- Water: Public
Community & neighborhood
Location
- Region: Worcester
Price history
| Date | Event | Price |
|---|---|---|
| 8/4/2023 | Listing removed | -- |
Source: Zillow Rentals | ||
| 7/28/2023 | Price change | $3,200-3%$2/sqft |
Source: Zillow Rentals | ||
| 7/24/2023 | Price change | $3,300-5.7%$2/sqft |
Source: Zillow Rentals | ||
| 7/13/2023 | Sold | $359,000-0.3%$264/sqft |
Source: MLS PIN #73108058 | ||
| 7/13/2023 | Listed for rent | $3,500$3/sqft |
Source: Zillow Rentals | ||
Public tax history
| Year | Property taxes | Tax assessment |
|---|---|---|
| 2025 | $4,105 +2.2% | $311,200 +6.5% |
| 2024 | $4,016 +4.1% | $292,100 +8.5% |
| 2023 | $3,859 +9.4% | $269,100 +16% |
Find assessor info on the county website
Neighborhood: 01606
Nearby schools
GreatSchools rating
- 5/10Thorndyke Road SchoolGrades: K-6Distance: 0.4 mi
- 3/10Burncoat Middle SchoolGrades: 7-8Distance: 0.6 mi
- 2/10Burncoat Senior High SchoolGrades: 9-12Distance: 0.6 mi
Get a cash offer in 3 minutes
Find out how much your home could sell for in as little as 3 minutes with a no-obligation cash offer.
Estimated market value
$405,000
Get a cash offer in 3 minutes
Find out how much your home could sell for in as little as 3 minutes with a no-obligation cash offer.
Estimated market value
$405,000


