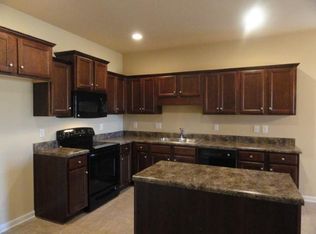Sold for $427,500 on 06/03/24
$427,500
98 Whitman Way, Freeport, FL 32439
3beds
1,717sqft
Single Family Residence
Built in 2017
6,098.4 Square Feet Lot
$424,200 Zestimate®
$249/sqft
$2,450 Estimated rent
Home value
$424,200
$378,000 - $475,000
$2,450/mo
Zestimate® history
Loading...
Owner options
Explore your selling options
What's special
$5k Carpet Allowance + a One Year Platinum Home Warranty! Welcome to 98 Whitman Way, an inviting lakefront coastal home in Hammock Bay! Offering a perfect blend of location, comfort and style, this desirable home in Passages enjoys stunning curb appeal and the backyard you have always dreamed of owning! You will want to live outdoors with your lakefront views, privacy, and space for grilling, entertaining and relaxing by the firepit area. Inside you'll find an open concept layout with abundant natural light, beautiful tile floors and a vaulted ceiling living room. The gourmet kitchen features granite countertops, stainless appliances, a spacious island and pantry replete with barn door. Retreat to the luxurious primary suite with a spa-like bathroom and walk-in closet. Hammock Bay is master planned community with an abundance of amenities including three swimming pools, two clubhouses (soon to be three!), bay access, 24/7 fitness center, owners club with caterer's kitchen and movie theatre, tennis, basketball, pickle ball, 60 acre sports complex and now the new Brewery! Thanks to our Hammock Bay Events Coordinator, there is always something fun to look forward to in the neighborhood including farmers' markets, concerts, festivals, parties, etc. With close proximity to shopping, dining and the white sugar sand beaches of 30A just 22 minutes away, this home is a true coastal paradise. Don't miss your chance to make 98 Whitman Way your own!
Zillow last checked: 8 hours ago
Listing updated: October 29, 2024 at 02:42pm
Listed by:
Anne T Winjum 850-259-9502,
Hammock Bay
Bought with:
John Martin Group
Berkshire Hathaway HomeServices PenFed Realty
Source: ECAOR,MLS#: 944574 Originating MLS: Emerald Coast
Originating MLS: Emerald Coast
Facts & features
Interior
Bedrooms & bathrooms
- Bedrooms: 3
- Bathrooms: 2
- Full bathrooms: 2
Primary bedroom
- Features: Tray Ceiling(s)
- Level: First
Bedroom
- Level: First
Primary bathroom
- Features: Double Vanity, Soaking Tub, MBath Separate Shwr, MBath Tile, Walk-In Closet(s)
Heating
- Electric
Cooling
- Electric, Ceiling Fan(s), Ridge Vent
Appliances
- Included: Dishwasher, Disposal, Microwave, Electric Range
- Laundry: Washer/Dryer Hookup
Features
- Crown Molding, Ceiling Tray/Cofferd, Vaulted Ceiling(s), Kitchen Island, Recessed Lighting, Pantry, Bedroom, Dining Room, Family Room, Master Bedroom
- Flooring: Laminate, Tile
- Common walls with other units/homes: No Common Walls
Interior area
- Total structure area: 1,717
- Total interior livable area: 1,717 sqft
Property
Parking
- Total spaces: 4
- Parking features: Attached
- Attached garage spaces: 2
- Has uncovered spaces: Yes
Features
- Stories: 1
- Patio & porch: Patio Covered, Patio Enclosed, Patio Open, Covered Porch
- Exterior features: BBQ Pit/Grill, Dock, Tennis
- Pool features: Community
- Fencing: Full
- Has view: Yes
- View description: Pond
- Has water view: Yes
- Water view: Pond
- Waterfront features: Pond, Waterfront
- Frontage type: Water
- Frontage length: Water: 63
Lot
- Size: 6,098 sqft
- Dimensions: 50 x 120
- Features: Covenants, Curb & Gutter
Details
- Additional structures: Pavillion/Gazebo
- Parcel number: 171S19230700001230
- Zoning description: Resid Single Family
Construction
Type & style
- Home type: SingleFamily
- Architectural style: Craftsman Style
- Property subtype: Single Family Residence
Materials
- Siding Brick Some
Condition
- Construction Complete
- Year built: 2017
Utilities & green energy
- Sewer: Public Sewer
- Water: Public
- Utilities for property: Electricity Connected, Tap Fee Paid, Cable Connected, Underground Utilities
Community & neighborhood
Community
- Community features: Community Room, Fitness Center, Fishing, Pickleball, Picnic Area, Playground, Pool, TV Cable
Location
- Region: Freeport
- Subdivision: Hammock Bay
HOA & financial
HOA
- Has HOA: Yes
- HOA fee: $540 quarterly
- Services included: Accounting, Land Recreation, Management, Master Association, Recreational Faclty, Cable TV
Other
Other facts
- Listing terms: Conventional,FHA,VA Loan
- Road surface type: Paved
Price history
| Date | Event | Price |
|---|---|---|
| 6/3/2024 | Sold | $427,500-1.7%$249/sqft |
Source: | ||
| 4/24/2024 | Pending sale | $435,000$253/sqft |
Source: | ||
| 3/14/2024 | Listed for sale | $435,000+102.4%$253/sqft |
Source: | ||
| 3/31/2017 | Sold | $214,900$125/sqft |
Source: Public Record | ||
Public tax history
| Year | Property taxes | Tax assessment |
|---|---|---|
| 2024 | $2,858 +3.8% | $254,534 +3% |
| 2023 | $2,753 +5.4% | $247,120 +3% |
| 2022 | $2,611 +0.2% | $239,922 +3% |
Find assessor info on the county website
Neighborhood: 32439
Nearby schools
GreatSchools rating
- 7/10Freeport Middle SchoolGrades: 5-8Distance: 2 mi
- 8/10Freeport Senior High SchoolGrades: 9-12Distance: 5.5 mi
- 6/10Freeport Elementary SchoolGrades: PK-4Distance: 2.7 mi
Schools provided by the listing agent
- Elementary: Freeport
- Middle: Freeport
- High: Freeport
Source: ECAOR. This data may not be complete. We recommend contacting the local school district to confirm school assignments for this home.

Get pre-qualified for a loan
At Zillow Home Loans, we can pre-qualify you in as little as 5 minutes with no impact to your credit score.An equal housing lender. NMLS #10287.
Sell for more on Zillow
Get a free Zillow Showcase℠ listing and you could sell for .
$424,200
2% more+ $8,484
With Zillow Showcase(estimated)
$432,684