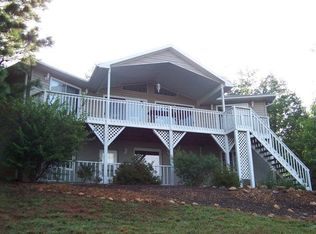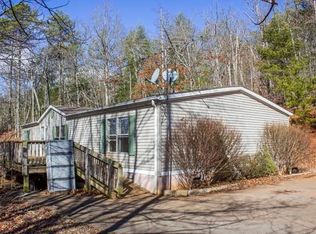Unrestricted 4.84 Acres! Breathtaking Long Range - Multi Tiered Views from this Clarks Chapel Beauty! From the Stack Rock Entrance to the Private Tree Lined Paved Drive - you'll know how truly special this Home is. Enter the HUGE Covered Front Porch w/Vaulted T & G Ceiling, over 50 feet long and 12' deep. Plenty of Room for Family & Friends! Flat Grassy Side Yard for Croquet, Corn Hole, Bocce Ball or for the Kids to play. Open Floor Plan with 4 Sets of French Doors across the Front to let the Natural Light in. All Rooms are Big! Gourmet Kitchen Bobby Flay would Love! High End Stainless Appliances, Granite Counters, BIG Island, tons of Custom Cabinetry, Exquisite Backsplash. Main Level Primary Suite w/vaulted ceiling, French Doors to the Porch, Professionally designed Walk In Closet, Bath w/Tile Shower, Whirlpool Tub, Designer Sinks/Lighting and lots of storage. Main Level Guest Bedroom and Bath. Upper Level Bonus Rm, could be more sleeping space/Workout Rm., Office, Den. Bamboo Flooring. Wait -- there's more! Check out the Amazing Climate Controlled Wine Storage for 300 + bottles! Owner has Westnet & T-Mobile Internet. 2 Car Garage. Only 10 minutes to town,
This property is off market, which means it's not currently listed for sale or rent on Zillow. This may be different from what's available on other websites or public sources.

