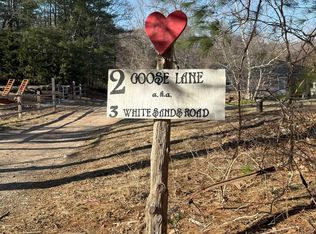Sold for $360,000 on 10/25/24
$360,000
98 White Sands Road, East Haddam, CT 06469
2beds
788sqft
Single Family Residence
Built in 1970
10,018.8 Square Feet Lot
$379,500 Zestimate®
$457/sqft
$1,764 Estimated rent
Home value
$379,500
$353,000 - $410,000
$1,764/mo
Zestimate® history
Loading...
Owner options
Explore your selling options
What's special
Welcome to this charming lakeside retreat where the serene waterfront lifestyle is beautifully complemented by an interior designed for comfort and style. Enjoy kayaking or paddle boarding from your own private dock. This unique property features a versatile layout that integrates the kitchen, dining, and living spaces, creating a warm and inviting environment. The charming kitchen boasts modern appliances, white cabinetry, and sleek countertops. The kitchen opens up to an adorable living area, with hardwood floors and abundant natural light, making it a perfect spot for relaxation or entertaining guests. Adjacent to the kitchen, you'll find a cozy dining area that seamlessly blends into the living room, all set against the backdrop of panoramic windows that frame the lush outdoor water views. The gas stove and rustic stair railing add a touch of classic charm, blending seamlessly with the modern comforts of the home. Upstairs, the entire second floor is dedicated to the primary bedroom-a private sanctuary that offers peace and solitude along with stunning views of the water. With its own private dock and the tranquil waters just steps away, 98 White Sands Rd is more than just a home; it's a retreat from the everyday hustle, where every day feels like a vacation. Gazebo is just right for morning coffee or an evening glass of wine. Detached carport perfect for storage of small boat or jet skis Listing includes 2 lots in front of house and dock Total land is .70
Zillow last checked: 8 hours ago
Listing updated: October 28, 2024 at 09:48am
Listed by:
BROOKE TEAM AT EXP REALTY,
Carla Corrigan 860-573-7724,
eXp Realty 866-828-3951
Bought with:
Ela Konferowicz, REB.0757816
Golden Key Realty LLC
Source: Smart MLS,MLS#: 24035232
Facts & features
Interior
Bedrooms & bathrooms
- Bedrooms: 2
- Bathrooms: 1
- Full bathrooms: 1
Primary bedroom
- Level: Upper
- Area: 181.93 Square Feet
- Dimensions: 16.1 x 11.3
Bedroom
- Level: Main
- Area: 128.82 Square Feet
- Dimensions: 11.4 x 11.3
Bathroom
- Level: Main
- Area: 36.7 Square Feet
- Dimensions: 11.8 x 3.11
Dining room
- Level: Main
- Area: 133.34 Square Feet
- Dimensions: 11.8 x 11.3
Kitchen
- Level: Main
- Area: 97.2 Square Feet
- Dimensions: 12 x 8.1
Living room
- Level: Main
- Area: 117.04 Square Feet
- Dimensions: 15.2 x 7.7
Heating
- Gas on Gas
Cooling
- Ceiling Fan(s), Window Unit(s)
Appliances
- Included: Electric Cooktop, Electric Range, Oven/Range, Microwave, Refrigerator, Freezer, Disposal, Washer, Dryer, Electric Water Heater, Water Heater
Features
- Basement: Partial,Unfinished,Sump Pump,Storage Space
- Attic: None
- Number of fireplaces: 1
Interior area
- Total structure area: 788
- Total interior livable area: 788 sqft
- Finished area above ground: 788
Property
Parking
- Total spaces: 2
- Parking features: Carport
- Garage spaces: 2
- Has carport: Yes
Features
- Patio & porch: Porch, Deck
- Exterior features: Balcony, Outdoor Grill
- Has view: Yes
- View description: Water
- Has water view: Yes
- Water view: Water
- Waterfront features: Waterfront, Lake, Walk to Water, Dock or Mooring, Access
Lot
- Size: 10,018 sqft
Details
- Additional structures: Shed(s), Gazebo
- Parcel number: 972529
- Zoning: L
Construction
Type & style
- Home type: SingleFamily
- Architectural style: Cottage
- Property subtype: Single Family Residence
Materials
- Shingle Siding
- Foundation: Concrete Perimeter
- Roof: Asphalt
Condition
- New construction: No
- Year built: 1970
Utilities & green energy
- Sewer: Septic Tank
- Water: Well
- Utilities for property: Cable Available
Community & neighborhood
Location
- Region: Moodus
Price history
| Date | Event | Price |
|---|---|---|
| 10/25/2024 | Sold | $360,000-10%$457/sqft |
Source: | ||
| 7/26/2024 | Price change | $399,900+5.2%$507/sqft |
Source: | ||
| 7/26/2024 | Price change | $380,000-5%$482/sqft |
Source: | ||
| 6/11/2024 | Pending sale | $399,900$507/sqft |
Source: | ||
| 5/10/2024 | Listed for sale | $399,900+17.6%$507/sqft |
Source: | ||
Public tax history
| Year | Property taxes | Tax assessment |
|---|---|---|
| 2025 | $3,883 +4.9% | $138,380 |
| 2024 | $3,703 +3.9% | $138,380 |
| 2023 | $3,563 +11.9% | $138,380 +38.2% |
Find assessor info on the county website
Neighborhood: Moodus
Nearby schools
GreatSchools rating
- 6/10East Haddam Elementary SchoolGrades: PK-3Distance: 1.2 mi
- 6/10Nathan Hale-Ray Middle SchoolGrades: 4-8Distance: 1.6 mi
- 6/10Nathan Hale-Ray High SchoolGrades: 9-12Distance: 1.7 mi
Schools provided by the listing agent
- Elementary: East Haddam
- High: Nathan Hale
Source: Smart MLS. This data may not be complete. We recommend contacting the local school district to confirm school assignments for this home.

Get pre-qualified for a loan
At Zillow Home Loans, we can pre-qualify you in as little as 5 minutes with no impact to your credit score.An equal housing lender. NMLS #10287.
Sell for more on Zillow
Get a free Zillow Showcase℠ listing and you could sell for .
$379,500
2% more+ $7,590
With Zillow Showcase(estimated)
$387,090