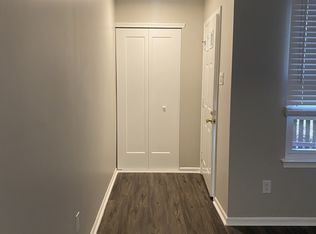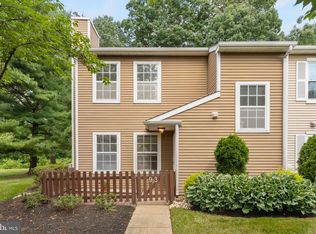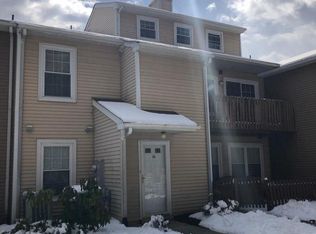Guidelines for showing-please follow Covid-19 guidelines. Please provide Covid-19 HSA sheets for all agreements. Booties (provided) are to be worn. Welcome to this adorable second-floor condo with balcony located in a park like atmosphere in the sought-after Saw Mill Valley Community. This second floor condominium has a ground floor entrance with foyer and stairs up to the main living area. The main floor boasts a large open floor plan with a living room/dining room combination. The spacious living room has a large window allowing for plenty of natural light and a door to the balcony. Mature trees provide plenty of privacy as the balcony is big enough for a small table and chairs. Completing the balcony is a closet for extra storage. The dining room is the perfect size for family meals and for friends to gather. The kitchen has stainless steel appliances, including a brand new dishwasher, and has room for a small table and has a breakfast bar! This unit offers an oversized master bedroom with a roomy walk-in closet with attic access. The second room can be used as an additional bedroom or a large office with plenty of closet space! The updated bathroom has a tub/shower combo. Updates include new vinyl flooring in the living room, dining room, kitchen and hall, all installed within the last year, and fresh paint throughout! The electric wall fireplace in the living room is included. All furnishings are negotiable in "as is condition". Conveniently located within walking distance to the newly updated community pool, walking trail and Luken's Park. Just minutes away from shopping, restaurants, and major highways. Located in the highly desirable Hatboro-Horsham School District. Come make this your new home!
This property is off market, which means it's not currently listed for sale or rent on Zillow. This may be different from what's available on other websites or public sources.



