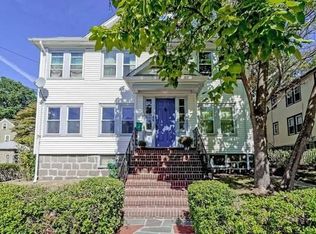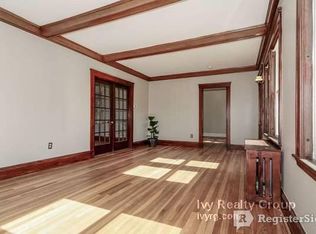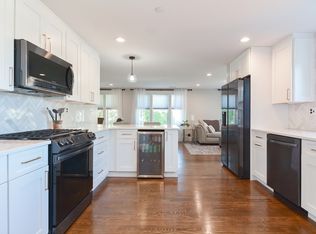Sold for $710,000 on 04/14/25
$710,000
98 Wellsmere Rd, Roslindale, MA 02131
3beds
1,899sqft
Condo
Built in 1920
-- sqft lot
$718,900 Zestimate®
$374/sqft
$3,506 Estimated rent
Home value
$718,900
$654,000 - $784,000
$3,506/mo
Zestimate® history
Loading...
Owner options
Explore your selling options
What's special
Here's your chance to buy into one of Greater Boston's hottest communities. Make sure to make a date to come visit this 3-bedroom home before it's too late. This two-level condo encompasses nearly 1,900 square feet of living space and features a bright, beautiful kitchen totally renovated in 2017; expansive, sun-filled living room; master bedroom with two closets (one's a walk-in); oversized, top-floor family room; covered side balcony; garage parking; roomy backyard; and, gleaming hardwood and tile floors throughout. The property is also located in the Metropolitan Hill neighborhood that boasts easy access to the best that Roslindale Village has to offer including the popular Farmer's Market; commuter rail station; Adams Park; a bevy of great restaurants and shops; and, a vibrant community that takes pride in its continued resurgence. Don't miss your chance to visit 98 Wellsmere Road.
Facts & features
Interior
Bedrooms & bathrooms
- Bedrooms: 3
- Bathrooms: 1
- Full bathrooms: 1
Heating
- Other, Electric
Interior area
- Total interior livable area: 1,899 sqft
Property
Parking
- Parking features: Garage - Detached
Features
- Exterior features: Other
Lot
- Size: 1,742 sqft
Details
- Parcel number: ROSLW18P05085S004
Construction
Type & style
- Home type: Condo
Materials
- Roof: Asphalt
Condition
- Year built: 1920
Community & neighborhood
Location
- Region: Roslindale
HOA & financial
HOA
- Has HOA: Yes
- HOA fee: $175 monthly
Other
Other facts
- Amenities: Shopping, Medical Facility, T-Station, Public Transportation, Park, House Of Worship, Laundromat
- Appliances: Range, Dishwasher, Refrigerator, Washer, Dryer, Microwave, Disposal
- Assoc Security: Intercom
- Din Level: First Floor
- Flooring: Wood, Tile
- Heating: Gas, Unit Control, Individual
- Hot Water: Natural Gas
- Kit Level: First Floor
- Mbr Dscrp: Closet - Walk-In, Flooring - Hardwood
- Mbr Level: First Floor
- Roof Material: Asphalt/Fiberglass Shingles
- Construction: Frame
- Pets Allowed: Yes
- Electric Feature: Circuit Breakers
- Din Dscrp: Flooring - Hardwood
- Kit Dscrp: Countertops - Stone/Granite/Solid, Flooring - Stone/Ceramic Tile, Recessed Lighting
- Bth1 Level: First Floor
- Bed2 Level: First Floor
- Exterior: Vinyl
- Fam Dscrp: Flooring - Wall To Wall Carpet
- Unit Placement: Top/Penthouse
- Bed2 Dscrp: Closet, Flooring - Hardwood
- Exterior Unit Features: Balcony
- Bth1 Dscrp: Flooring - Stone/Ceramic Tile, Bathroom - With Tub & Shower
- Bed3 Dscrp: Closet, Flooring - Hardwood
- Bed3 Level: First Floor
- Cooling: Window Ac
- Fam Level: Second Floor
- Style: 2/3 Family
Price history
| Date | Event | Price |
|---|---|---|
| 4/14/2025 | Sold | $710,000+29.1%$374/sqft |
Source: Public Record Report a problem | ||
| 11/30/2021 | Sold | $550,000+7.3%$290/sqft |
Source: Public Record Report a problem | ||
| 6/15/2018 | Sold | $512,500-0.5%$270/sqft |
Source: Public Record Report a problem | ||
| 1/31/2018 | Listing removed | $515,000$271/sqft |
Source: Andrew Mitchell & Company - Boston #72246823 Report a problem | ||
| 11/7/2017 | Price change | $515,000-2.6%$271/sqft |
Source: Andrew Mitchell & Company - Boston #72246823 Report a problem | ||
Public tax history
| Year | Property taxes | Tax assessment |
|---|---|---|
| 2025 | $6,389 +21.8% | $551,700 +14.6% |
| 2024 | $5,246 +6.6% | $481,300 +5.1% |
| 2023 | $4,920 -2.3% | $458,100 -1% |
Find assessor info on the county website
Neighborhood: Roslindale
Nearby schools
GreatSchools rating
- 7/10Bates Elementary SchoolGrades: PK-6Distance: 0.2 mi
Get a cash offer in 3 minutes
Find out how much your home could sell for in as little as 3 minutes with a no-obligation cash offer.
Estimated market value
$718,900
Get a cash offer in 3 minutes
Find out how much your home could sell for in as little as 3 minutes with a no-obligation cash offer.
Estimated market value
$718,900


