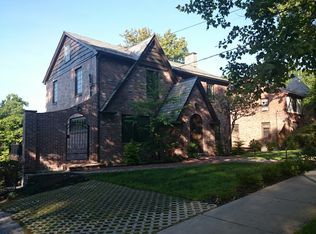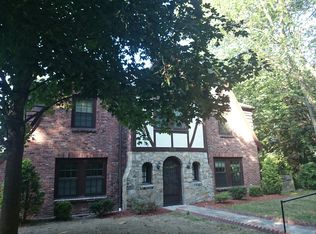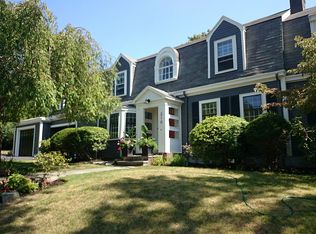Chestnut Hill Brookline! Fabulous location near Baker School, Putterham, "The Street" shops and restaurants; minutes to downtown and to the Longwood area. This house, lovely brick Tudor with a slate roof, has almost 3,000 square feet of living space. The 1st floor offers a formal dining room, large eat-in kitchen, a spacious family room with a fireplace, a bedroom, and a full bathroom. The 2nd floor has 2 bedrooms with a shared bathroom, a linen closet, and a large master bedroom with its own bathroom and walk-in closet. It also has a great octagonal room, which can be used as an office or a library. Hardwood floors throughout. The basement is partially finished and has a beautiful fireplace, a laundry room, and a direct entry to the oversized 2-car garage. Lovely large backyard . The house needs TLC but has a great potential. Amazing opportunity for the right buyer! Sold "as is." Seller may need to rent back up to 6- 8 weeks after the sale is complete.
This property is off market, which means it's not currently listed for sale or rent on Zillow. This may be different from what's available on other websites or public sources.


