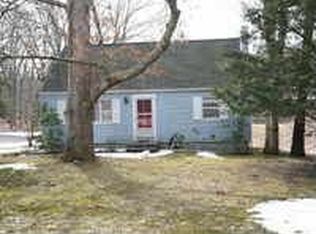You will enjoy coming home to this beautiful, custom built colonial on over 4 acres. Peace abounds. Park in your Belgian block lined circular drive & enter into a large foyer w/9' ceilings, crown mldg, double closets. ML has all Hardwoods except powder rm.To the right is an oversized back to front Living Room w/wood burning FP, 2 bow windows, crown mldg. To the left a formal DR w/crown mldg, chair rail. Large EIK, Kraft Maid cabinets, cook-top, & double wall ovens. Breakfast area (17 x 12) has Palladian window & slider to deck overlooking the serenity of nature. Over-sized family room (38 x 32) w/separate entrance, lends itself to multiple uses-home office, media room, or in-law/au paire. Upper floor has all Hardwoods, Master w/walk in closet, full bath w/Jacuzzi tub, separate shower, dbl sinks. 3 add'l bedrooms & convenient 2nd floor laundry rm (16 x 12). Home wired for generator. 3 car att garage. Plus an add'l detached 2 story heated 3 car garage -35' x 28'-an extra 1,008 Sq ft of multi-use space --a bonus for the car enthusiast or building contractor. Easy access to local amenities, train station, & highways. 75 min commute to NYC.
This property is off market, which means it's not currently listed for sale or rent on Zillow. This may be different from what's available on other websites or public sources.
