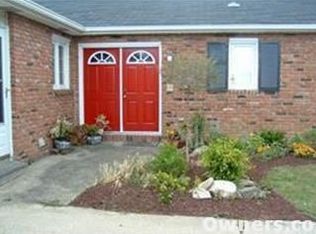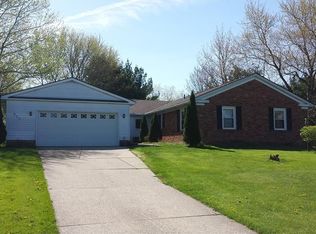Sold for $385,000
$385,000
98 W Mennonite Rd, Aurora, OH 44202
4beds
2,740sqft
Single Family Residence
Built in 1969
0.39 Acres Lot
$390,400 Zestimate®
$141/sqft
$3,575 Estimated rent
Home value
$390,400
$359,000 - $426,000
$3,575/mo
Zestimate® history
Loading...
Owner options
Explore your selling options
What's special
Welcome to this beautifully updated colonial home in Aurora’s highly sought-after Four Seasons Community. This stunning four-bedroom, two-and-a-half-bath residence offers the perfect blend of luxury, comfort, and modern convenience. Step inside this inviting family room, where a vaulted ceiling and cozy fireplace create warmth and character. Just off the foyer, the spacious living room features large windows overlooking the backyard, while the elegant dining room is highlighted by a contemporary chandelier. The newly renovated white kitchen is a chef’s delight, complete with stainless steel appliances, a breakfast bar, and a dinette—an ideal space for casual dining or gatherings. Conveniently located just off the kitchen is a four-season sunroom that adds a ton of light into the room and is adjacent to a versatile bonus room which will suit your family’s needs. The first-floor laundry with access to the garage and a stylish half bath finish the main level. Upstairs, the owner’s suite is a true retreat with a massive walk-in closet and a spa-inspired ensuite bath featuring dual vanities. Three additional bedrooms share a beautifully updated main bath. The home also boasts a 2.5-car garage and a landscaped yard with a patio that overlooks the private backyard—perfect for relaxing or entertaining. Residents of Four Seasons enjoy access to a scenic community lake and a welcoming neighborhood atmosphere. This move-in ready home combines style, function, and comfort in every detail. Schedule your private showing today!
Zillow last checked: 8 hours ago
Listing updated: November 26, 2025 at 04:33am
Listed by:
Deborah R Bishop 440-478-3099 deborahbishop@howardhanna.com,
Howard Hanna
Bought with:
Julie Weist, 387713
Howard Hanna
Source: MLS Now,MLS#: 5155517Originating MLS: Akron Cleveland Association of REALTORS
Facts & features
Interior
Bedrooms & bathrooms
- Bedrooms: 4
- Bathrooms: 3
- Full bathrooms: 2
- 1/2 bathrooms: 1
- Main level bathrooms: 2
Primary bedroom
- Description: Flooring: Carpet
- Level: Second
- Dimensions: 12 x 15
Bedroom
- Description: Flooring: Carpet
- Level: Second
- Dimensions: 10 x 11
Bedroom
- Description: Flooring: Carpet
- Level: Second
- Dimensions: 10 x 12
Bedroom
- Description: Flooring: Carpet
- Level: Second
- Dimensions: 11 x 11
Dining room
- Description: Flooring: Wood
- Level: First
- Dimensions: 10 x 13
Eat in kitchen
- Description: Flooring: Laminate
- Level: First
- Dimensions: 17 x 23
Entry foyer
- Description: Flooring: Wood
- Level: First
- Dimensions: 10 x 12
Family room
- Description: Flooring: Wood
- Features: Fireplace
- Level: First
- Dimensions: 14 x 21
Laundry
- Description: Flooring: Luxury Vinyl Tile
- Level: First
- Dimensions: 7 x 12
Living room
- Description: Flooring: Carpet
- Level: First
- Dimensions: 13 x 21
Other
- Level: First
- Dimensions: 12 x 22
Sitting room
- Description: Flooring: Carpet
- Level: First
- Dimensions: 12 x 16
Heating
- Baseboard, Forced Air, Gas
Cooling
- Central Air
Appliances
- Included: Dryer, Dishwasher, Microwave, Range, Refrigerator, Washer
- Laundry: Main Level
Features
- Granite Counters, Vaulted Ceiling(s), Walk-In Closet(s)
- Basement: None
- Number of fireplaces: 1
- Fireplace features: Family Room, Wood Burning
Interior area
- Total structure area: 2,740
- Total interior livable area: 2,740 sqft
- Finished area above ground: 2,740
Property
Parking
- Parking features: Attached, Driveway, Electricity, Garage, Garage Door Opener, Garage Faces Side
- Attached garage spaces: 2
Features
- Levels: Two
- Stories: 2
- Patio & porch: Patio
Lot
- Size: 0.39 Acres
Details
- Additional structures: None
- Parcel number: 030193000097000
Construction
Type & style
- Home type: SingleFamily
- Architectural style: Colonial
- Property subtype: Single Family Residence
Materials
- Brick, Cedar
- Roof: Asphalt,Fiberglass
Condition
- Updated/Remodeled
- Year built: 1969
Utilities & green energy
- Sewer: Public Sewer
- Water: Public
Community & neighborhood
Security
- Security features: Smoke Detector(s)
Location
- Region: Aurora
- Subdivision: Greenbriar Allotment
HOA & financial
HOA
- Has HOA: Yes
- HOA fee: $350 annually
- Services included: Other
- Association name: Four Seasons - Participation Is Voluntary
Other
Other facts
- Listing agreement: Exclusive Right To Sell
- Listing terms: Cash,Conventional
Price history
| Date | Event | Price |
|---|---|---|
| 12/2/2025 | Sold | $385,000-3.7%$141/sqft |
Source: Public Record Report a problem | ||
| 11/25/2025 | Pending sale | $399,900$146/sqft |
Source: MLS Now #5155517 Report a problem | ||
| 10/10/2025 | Contingent | $399,900$146/sqft |
Source: MLS Now #5155517 Report a problem | ||
| 10/7/2025 | Price change | $399,900-7%$146/sqft |
Source: MLS Now #5155517 Report a problem | ||
| 10/1/2025 | Listed for sale | $429,900+86.8%$157/sqft |
Source: MLS Now #5155517 Report a problem | ||
Public tax history
| Year | Property taxes | Tax assessment |
|---|---|---|
| 2024 | $5,553 +16.3% | $118,450 +36.2% |
| 2023 | $4,774 +10.2% | $86,950 |
| 2022 | $4,333 -0.3% | $86,950 |
Find assessor info on the county website
Neighborhood: 44202
Nearby schools
GreatSchools rating
- NAMiller Elementary SchoolGrades: PK-KDistance: 0.6 mi
- 8/10Harmon Middle SchoolGrades: 6-8Distance: 1.1 mi
- 9/10Aurora High SchoolGrades: 9-12Distance: 1.3 mi
Schools provided by the listing agent
- District: Aurora CSD - 6701
Source: MLS Now. This data may not be complete. We recommend contacting the local school district to confirm school assignments for this home.
Get a cash offer in 3 minutes
Find out how much your home could sell for in as little as 3 minutes with a no-obligation cash offer.
Estimated market value
$390,400

