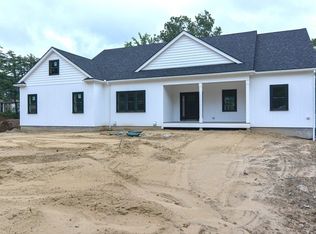Sold for $619,000
$619,000
98 W Meadow Rd, Townsend, MA 01474
4beds
2,320sqft
Single Family Residence
Built in 2023
2.9 Acres Lot
$677,800 Zestimate®
$267/sqft
$4,409 Estimated rent
Home value
$677,800
$644,000 - $718,000
$4,409/mo
Zestimate® history
Loading...
Owner options
Explore your selling options
What's special
New Construction Home on 2+ acre wooded lot waiting for your personal touches. (8/28/2023 - rough electric, HVAC & plumbing and spray foam insulation is in,) 2320 sqft - 8 rooms, 4 bedrooms, 2.5 baths, 2 car garage set back with slight slope up for privacy and views. Kitchen offers white cabinets, island, walk-in pantry, slider to deck, hardwood floors and open family room. Front to back family room with gas fireplace, cathedral ceiling and hardwood floors. Living room, dining room and bumped out foyer all with hardwood floors and tiled 1/2 bath complete the 1st floor. Primary bedroom with large walk-in closet and 4ft shower - private bath. 3 additional bedrooms, full bath and laundry room completes the 2nd floor. Oversized HARVEY maintenance free vinyl windows, recess lights and more ! NOW's the time to add your personal touches. Expected completion time 9/30/2023.
Zillow last checked: 8 hours ago
Listing updated: December 16, 2023 at 02:09pm
Listed by:
Jenepher Spencer 978-618-5262,
Coldwell Banker Realty - Westford 978-692-2121
Bought with:
Andrea Osbon
Churchill Properties
Source: MLS PIN,MLS#: 73104707
Facts & features
Interior
Bedrooms & bathrooms
- Bedrooms: 4
- Bathrooms: 3
- Full bathrooms: 2
- 1/2 bathrooms: 1
Primary bedroom
- Features: Bathroom - 3/4, Walk-In Closet(s), Flooring - Wall to Wall Carpet
- Level: Second
- Area: 208
- Dimensions: 16 x 13
Bedroom 2
- Features: Flooring - Wall to Wall Carpet
- Level: Second
- Area: 169
- Dimensions: 13 x 13
Bedroom 3
- Features: Flooring - Wall to Wall Carpet
- Level: Second
- Area: 110
- Dimensions: 10 x 11
Bedroom 4
- Features: Flooring - Wall to Wall Carpet
- Level: Second
- Area: 143
- Dimensions: 13 x 11
Primary bathroom
- Features: Yes
Dining room
- Features: Flooring - Hardwood
- Level: First
- Area: 156
- Dimensions: 13 x 12
Family room
- Features: Flooring - Hardwood
- Level: First
- Area: 336
- Dimensions: 24 x 14
Kitchen
- Features: Flooring - Hardwood, Dining Area, Pantry, Kitchen Island, Open Floorplan, Slider
- Level: First
- Area: 420
- Dimensions: 30 x 14
Living room
- Features: Flooring - Hardwood
- Level: First
- Area: 182
- Dimensions: 14 x 13
Heating
- Forced Air, Propane
Cooling
- Central Air
Appliances
- Laundry: Second Floor
Features
- Pantry
- Flooring: Tile, Carpet, Hardwood
- Basement: Full
- Number of fireplaces: 1
- Fireplace features: Family Room
Interior area
- Total structure area: 2,320
- Total interior livable area: 2,320 sqft
Property
Parking
- Total spaces: 6
- Parking features: Under, Off Street
- Attached garage spaces: 2
- Uncovered spaces: 4
Features
- Patio & porch: Deck, Deck - Wood
- Exterior features: Deck, Deck - Wood
Lot
- Size: 2.90 Acres
- Features: Wooded, Easements, Gentle Sloping
Details
- Parcel number: 803366
- Zoning: RB2
Construction
Type & style
- Home type: SingleFamily
- Architectural style: Colonial
- Property subtype: Single Family Residence
Materials
- Frame
- Foundation: Concrete Perimeter
- Roof: Shingle
Condition
- Year built: 2023
Utilities & green energy
- Electric: 200+ Amp Service
- Sewer: Private Sewer
- Water: Public
- Utilities for property: for Electric Range
Community & neighborhood
Location
- Region: Townsend
Price history
| Date | Event | Price |
|---|---|---|
| 12/15/2023 | Sold | $619,000-0.1%$267/sqft |
Source: MLS PIN #73104707 Report a problem | ||
| 9/2/2023 | Contingent | $619,900$267/sqft |
Source: MLS PIN #73104707 Report a problem | ||
| 8/20/2023 | Price change | $619,900-1.6%$267/sqft |
Source: MLS PIN #73104707 Report a problem | ||
| 6/20/2023 | Price change | $629,8000%$271/sqft |
Source: MLS PIN #73104707 Report a problem | ||
| 5/19/2023 | Listed for sale | $629,900+1.8%$272/sqft |
Source: MLS PIN #73104707 Report a problem | ||
Public tax history
| Year | Property taxes | Tax assessment |
|---|---|---|
| 2025 | $8,991 +473.4% | $619,200 +469.1% |
| 2024 | $1,568 +7.4% | $108,800 +13.7% |
| 2023 | $1,460 -5.4% | $95,700 +9.2% |
Find assessor info on the county website
Neighborhood: 01474
Nearby schools
GreatSchools rating
- 5/10Spaulding Memorial SchoolGrades: K-4Distance: 2.9 mi
- 4/10Hawthorne Brook Middle SchoolGrades: 5-8Distance: 3.4 mi
- 8/10North Middlesex Regional High SchoolGrades: 9-12Distance: 5.8 mi
Get a cash offer in 3 minutes
Find out how much your home could sell for in as little as 3 minutes with a no-obligation cash offer.
Estimated market value$677,800
Get a cash offer in 3 minutes
Find out how much your home could sell for in as little as 3 minutes with a no-obligation cash offer.
Estimated market value
$677,800
