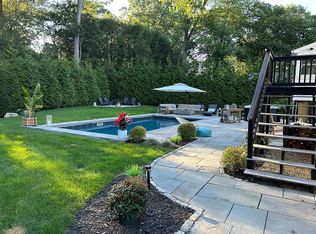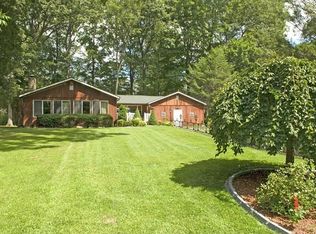Sold for $660,000 on 06/25/25
$660,000
98 West Lake Road, Trumbull, CT 06611
4beds
1,632sqft
Single Family Residence
Built in 1973
0.44 Acres Lot
$676,200 Zestimate®
$404/sqft
$3,553 Estimated rent
Home value
$676,200
$609,000 - $751,000
$3,553/mo
Zestimate® history
Loading...
Owner options
Explore your selling options
What's special
Feel right at home in this in this picture-perfect 4-bedroom, 2 full bath Colonial nestled in the Pinewood Lake community. 98 W. Lake Road offers deeded lake rights to Pinewood Lake Association where you can enjoy the beach, swimming, food at the canteen, clubhouse for entertaining, canoeing, paddleboarding, volleyball, basketball, and so much more! This close-knit lake community truly offers a taste of simpler living. Offering over 1,600 square feet of living space with a full basement that could be finished for even more room. The inviting main level features a living room, family room with a wood-burning fireplace, dining area, eat-in kitchen, and a full bath. The kitchen opens onto a large deck overlooking the spacious backyard - perfect for gatherings. Upstairs, you'll find 4 bedrooms and another full bath. Barbecue and entertain friends and family on the back deck and enjoy lawn games on the backyard. Situated on .44 acres of level property. Lovingly maintained, this home is ready for its next chapter. Don't miss the opportunity to make it yours and start enjoying life by the lake this summer! Optional yearly membership to Pinewood Lake $825. This home is being sold 'as is'.
Zillow last checked: 8 hours ago
Listing updated: June 26, 2025 at 08:53am
Listed by:
Fowler Sakey Team at Coldwell Banker Realty,
Sara Fowler 203-545-5567,
Coldwell Banker Realty 203-254-7100
Bought with:
Karin Stocknoff, RES.0035300
Century 21 AllPoints Realty
Source: Smart MLS,MLS#: 24085281
Facts & features
Interior
Bedrooms & bathrooms
- Bedrooms: 4
- Bathrooms: 2
- Full bathrooms: 2
Primary bedroom
- Features: Hardwood Floor
- Level: Upper
- Area: 204 Square Feet
- Dimensions: 17 x 12
Bedroom
- Features: Hardwood Floor
- Level: Upper
- Area: 156 Square Feet
- Dimensions: 13 x 12
Bedroom
- Features: Hardwood Floor
- Level: Upper
- Area: 108 Square Feet
- Dimensions: 9 x 12
Bedroom
- Features: Hardwood Floor
- Level: Upper
- Area: 117 Square Feet
- Dimensions: 13 x 9
Bathroom
- Features: Tile Floor
- Level: Main
- Area: 35 Square Feet
- Dimensions: 7 x 5
Bathroom
- Features: Full Bath, Tile Floor
- Level: Upper
- Area: 40 Square Feet
- Dimensions: 8 x 5
Family room
- Features: Hardwood Floor
- Level: Main
- Area: 299 Square Feet
- Dimensions: 13 x 23
Kitchen
- Features: Tile Floor
- Level: Main
- Area: 143 Square Feet
- Dimensions: 13 x 11
Living room
- Features: Combination Liv/Din Rm, Fireplace, Hardwood Floor
- Level: Main
- Area: 143 Square Feet
- Dimensions: 13 x 11
Heating
- Hot Water, Oil
Cooling
- None
Appliances
- Included: Cooktop, Oven/Range, Dishwasher, Water Heater, Tankless Water Heater
Features
- Basement: Full,Unfinished,Sump Pump
- Attic: Access Via Hatch
- Number of fireplaces: 1
Interior area
- Total structure area: 1,632
- Total interior livable area: 1,632 sqft
- Finished area above ground: 1,632
Property
Parking
- Total spaces: 2
- Parking features: Attached
- Attached garage spaces: 2
Features
- Patio & porch: Deck
- Exterior features: Rain Gutters, Lighting
- Has view: Yes
- View description: Water
- Has water view: Yes
- Water view: Water
- Waterfront features: Walk to Water, Water Community, Association Optional
Lot
- Size: 0.44 Acres
- Features: Level
Details
- Parcel number: 398747
- Zoning: AA
Construction
Type & style
- Home type: SingleFamily
- Architectural style: Colonial
- Property subtype: Single Family Residence
Materials
- Vinyl Siding
- Foundation: Concrete Perimeter
- Roof: Asphalt
Condition
- New construction: No
- Year built: 1973
Utilities & green energy
- Sewer: Public Sewer
- Water: Public
Community & neighborhood
Location
- Region: Trumbull
- Subdivision: Nichols
Price history
| Date | Event | Price |
|---|---|---|
| 6/25/2025 | Sold | $660,000+1.7%$404/sqft |
Source: | ||
| 5/29/2025 | Pending sale | $649,000$398/sqft |
Source: | ||
| 4/24/2025 | Listed for sale | $649,000+63.1%$398/sqft |
Source: | ||
| 3/24/2021 | Listing removed | -- |
Source: Owner Report a problem | ||
| 5/2/2019 | Listing removed | $398,000$244/sqft |
Source: Owner Report a problem | ||
Public tax history
| Year | Property taxes | Tax assessment |
|---|---|---|
| 2025 | $9,736 +3% | $263,428 |
| 2024 | $9,457 +1.6% | $263,428 +0% |
| 2023 | $9,312 +1.6% | $263,410 |
Find assessor info on the county website
Neighborhood: Trumbull Center
Nearby schools
GreatSchools rating
- 8/10Booth Hill SchoolGrades: K-5Distance: 0.8 mi
- 8/10Hillcrest Middle SchoolGrades: 6-8Distance: 1.5 mi
- 10/10Trumbull High SchoolGrades: 9-12Distance: 1.4 mi
Schools provided by the listing agent
- Elementary: Booth Hill
- Middle: Hillcrest
- High: Trumbull
Source: Smart MLS. This data may not be complete. We recommend contacting the local school district to confirm school assignments for this home.

Get pre-qualified for a loan
At Zillow Home Loans, we can pre-qualify you in as little as 5 minutes with no impact to your credit score.An equal housing lender. NMLS #10287.
Sell for more on Zillow
Get a free Zillow Showcase℠ listing and you could sell for .
$676,200
2% more+ $13,524
With Zillow Showcase(estimated)
$689,724
