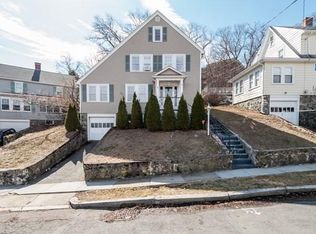Lifetime home in ideal setting boasts the best of both worlds: a beautiful, tranquil location set above picturesque Fellsmere Pond that also offers quick & easy access to buses, T, bustling Malden Center & major routes. This classic gem has been lovingly kept by owners & has an array fine features, including hardwood floors, lovely moldings & more. 1st floor offers abundant natural light, well-appointed living space & a gracious flow throughout. Warm foyer entrance greets you. Elegant LR with fireplace offers access to den & also flows to open DR/kitchen, complete with breakfast bar, ample cabinets & large dining area. French doors lead to sunroom that may be enjoyed 3 out of 4 seasons, plus you will appreciate the convenience of a bath tucked off the kitchen. Generous 2nd floor has master bedroom with double closets, 2 BRs, full bath, plus a bonus room to be used as you wish. Garage, lovely lot with mature plantings & patio, and those serene seasonal Pond views round out the list.
This property is off market, which means it's not currently listed for sale or rent on Zillow. This may be different from what's available on other websites or public sources.
