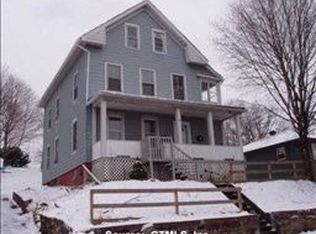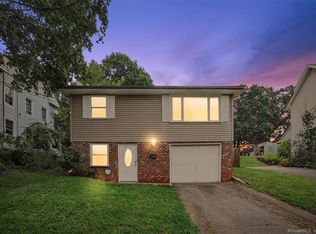Sold for $267,697 on 11/08/24
$267,697
98 View Street, Meriden, CT 06450
2beds
1,026sqft
Single Family Residence
Built in 1930
8,712 Square Feet Lot
$283,800 Zestimate®
$261/sqft
$1,966 Estimated rent
Home value
$283,800
$250,000 - $321,000
$1,966/mo
Zestimate® history
Loading...
Owner options
Explore your selling options
What's special
Come view this wonderful Cottage style home at 98 View St. Property sits high on a hill overlooking the hills of Meriden. This amazingly renovated home features new roof, deck, an enclosed foyer and sunroom, gleaming hardwood floors and so much more. The adjectives for this property are endless. Won't last. Hurry to this this charming gem.
Zillow last checked: 8 hours ago
Listing updated: November 11, 2024 at 02:31pm
Listed by:
Michael G. Ferris 860-916-3652,
eXp Realty 866-828-3951,
Paul Cranick 860-608-5047,
eXp Realty
Bought with:
Laci Giuliano, RES.0827367
YellowBrick Real Estate LLC
Source: Smart MLS,MLS#: 24046326
Facts & features
Interior
Bedrooms & bathrooms
- Bedrooms: 2
- Bathrooms: 1
- Full bathrooms: 1
Primary bedroom
- Level: Main
- Area: 121 Square Feet
- Dimensions: 11 x 11
Bedroom
- Level: Main
- Area: 121 Square Feet
- Dimensions: 11 x 11
Dining room
- Level: Main
- Area: 182 Square Feet
- Dimensions: 13 x 14
Kitchen
- Level: Main
- Area: 154 Square Feet
- Dimensions: 11 x 14
Living room
- Level: Main
- Area: 182 Square Feet
- Dimensions: 13 x 14
Sun room
- Level: Main
- Area: 91 Square Feet
- Dimensions: 7 x 13
Heating
- Baseboard, Hot Water, Oil
Cooling
- None
Appliances
- Included: Electric Range, Dishwasher, Water Heater
- Laundry: Lower Level
Features
- Entrance Foyer
- Windows: Thermopane Windows
- Basement: Full,Unfinished
- Attic: Walk-up
- Has fireplace: No
Interior area
- Total structure area: 1,026
- Total interior livable area: 1,026 sqft
- Finished area above ground: 1,026
Property
Parking
- Total spaces: 3
- Parking features: None, Off Street
Features
- Patio & porch: Porch
- Exterior features: Rain Gutters
Lot
- Size: 8,712 sqft
- Features: Few Trees, Sloped
Details
- Parcel number: 1171665
- Zoning: R-2
Construction
Type & style
- Home type: SingleFamily
- Architectural style: Bungalow
- Property subtype: Single Family Residence
Materials
- Vinyl Siding
- Foundation: Block
- Roof: Asphalt
Condition
- New construction: No
- Year built: 1930
Utilities & green energy
- Sewer: Public Sewer
- Water: Public
- Utilities for property: Cable Available
Green energy
- Energy efficient items: Windows
Community & neighborhood
Location
- Region: Meriden
Price history
| Date | Event | Price |
|---|---|---|
| 11/8/2024 | Sold | $267,697+3%$261/sqft |
Source: | ||
| 10/11/2024 | Pending sale | $259,900$253/sqft |
Source: | ||
| 9/24/2024 | Listed for sale | $259,900+126%$253/sqft |
Source: | ||
| 7/9/2024 | Sold | $115,000-4.2%$112/sqft |
Source: | ||
| 6/14/2024 | Pending sale | $119,999$117/sqft |
Source: | ||
Public tax history
| Year | Property taxes | Tax assessment |
|---|---|---|
| 2025 | $3,774 -1.5% | $99,540 |
| 2024 | $3,833 +3.7% | $99,540 |
| 2023 | $3,695 +6% | $99,540 |
Find assessor info on the county website
Neighborhood: 06450
Nearby schools
GreatSchools rating
- 6/10Casimir Pulaski SchoolGrades: K-5Distance: 0.5 mi
- 4/10Washington Middle SchoolGrades: 6-8Distance: 1.9 mi
- 3/10Orville H. Platt High SchoolGrades: 9-12Distance: 1.3 mi
Schools provided by the listing agent
- Elementary: Casimir Pulaski
- Middle: Washington
- High: Francis T. Maloney
Source: Smart MLS. This data may not be complete. We recommend contacting the local school district to confirm school assignments for this home.

Get pre-qualified for a loan
At Zillow Home Loans, we can pre-qualify you in as little as 5 minutes with no impact to your credit score.An equal housing lender. NMLS #10287.
Sell for more on Zillow
Get a free Zillow Showcase℠ listing and you could sell for .
$283,800
2% more+ $5,676
With Zillow Showcase(estimated)
$289,476
