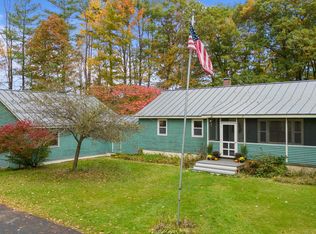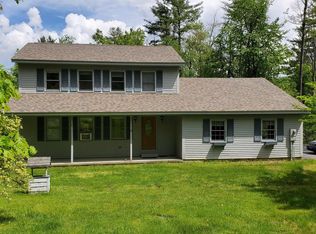Don't wait to see this perfectly lovely, well-maintained 3 bedroom, 3 bath, split level modular home situated on +/- 1.8 acres of land. Multiple special features include a large soaking tub in the bathroom, gleaming laminate floors, propane fireplace, and a spacious, fully finished basement. Beautiful grounds, septic system replaced in 2019, a nice deck for those summer BBQ's, and a super location, convenient to W. Lebanon shopping and I-89, complete this exceptional picture. Great property and great value!
This property is off market, which means it's not currently listed for sale or rent on Zillow. This may be different from what's available on other websites or public sources.

