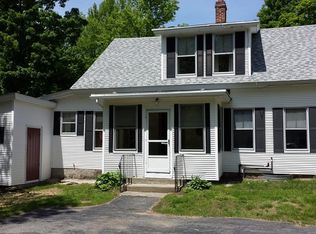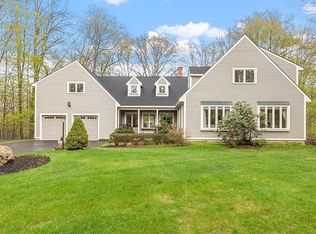FEEL THE WARMTH AND CHARM OF THIS BEAUTIFUL COLONIAL WITH 1.25 ACRES IN A QUIET COUNTRY SETTING. LARGE EAT IN KITCHEN WITH BEAUTIFUL TIN CEILINGS AND LOTS OF COUNTER SPACE. FORMAL DINING ROOM WITH WOOD FLOOR AND LOVELY BUILT-IN CABINETS. GOOD SIZED LIVING ROOM WITH ENGINEERED HARDWOOD FLOORS ADJOINS BONUS ROOM FOR EXTRA SPACE WHEN ENTERTAINING. HUGE, BRIGHT 3 SEASON PORCH WITH LOTS OF WINDOWS, OVERLOOKING BACKYARD. LAUNDRY ON 1ST FLOOR. SECOND FLOOR HAS 3 BEDROOMS WITH WOOD FLOORS. ATTIC SPACE ALSO ON 2ND FLOOR WITH POSSIBILITY OF ADDING A 2ND BATH. SAUNA IN BASEMENT. GARDEN SHED. DETACHED 2 CAR GARAGE/BARN WITH REINFORCED INSIDE FRAMING. BACKYARD IS SPACIOUS AND PRIVATE. SEPTIC IS ONLY 3 YEARS OLD. ROOF 10 YEARS OLD. CLOSE TO CROCKER POND, WACHUSETT MOUNTAIN, GREAT RESTAURANTS & TOWN CENTER. GREAT LOCATION FOR COMMUTING, AS ROUTE 2 & 2A ARE ONLY 2 MINUTES AWAY. SET UP YOUR PRIVATE SHOWING NOW. LET US OPEN THE DOOR TO YOUR NEW HOME!
This property is off market, which means it's not currently listed for sale or rent on Zillow. This may be different from what's available on other websites or public sources.

