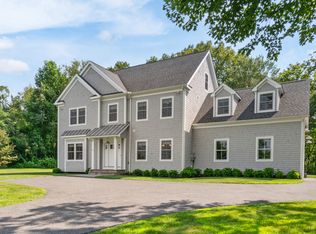SENSATIONAL CUSTOM CRAFTED HOME There ought to be an award for quality. This 4 year old home was custom designed and is sheer perfection with extensive upgrades to the original home. With upscale appointments such as handcrafted custom cabinetry, ultra-thick quartz counter, lovely moldings, ultra-chic designer hardware and plumbing features provides the maximum value for your investment. The large foyer is opens to the large DR, LR, FR with gas fireplace, half bath and mudroom. The kitchen is appointed with high end Kitchen Aid appliances, wine cooler, Bosch induction cooktop and microwave and a touchless faucet. The master suite has double walk in closets and spa bath with free standing soaking tub and shower. There is an additional oversized en-suite bedroom perfect for an au pair or guests making a total of 3 full baths and four bedrooms plus a large laundry room. Hardwood floors span both levels and the décor looks as if it should be featured in a designer magazine. There are 9 ft. ceilings including the walk up attic and basement perfect for future expansion: an attached garage; premium closet organizers; new exterior farmhouse light fixtures and is a SMART home with utilities and lights controlled by your phone. The idyllic 1.22 acres has expansive front and back yards that are level, grassy, and private. It is a pinnacle of unmatched perfection. Close to I-84, 3 lakes and 90 minutes to NYC.
This property is off market, which means it's not currently listed for sale or rent on Zillow. This may be different from what's available on other websites or public sources.

